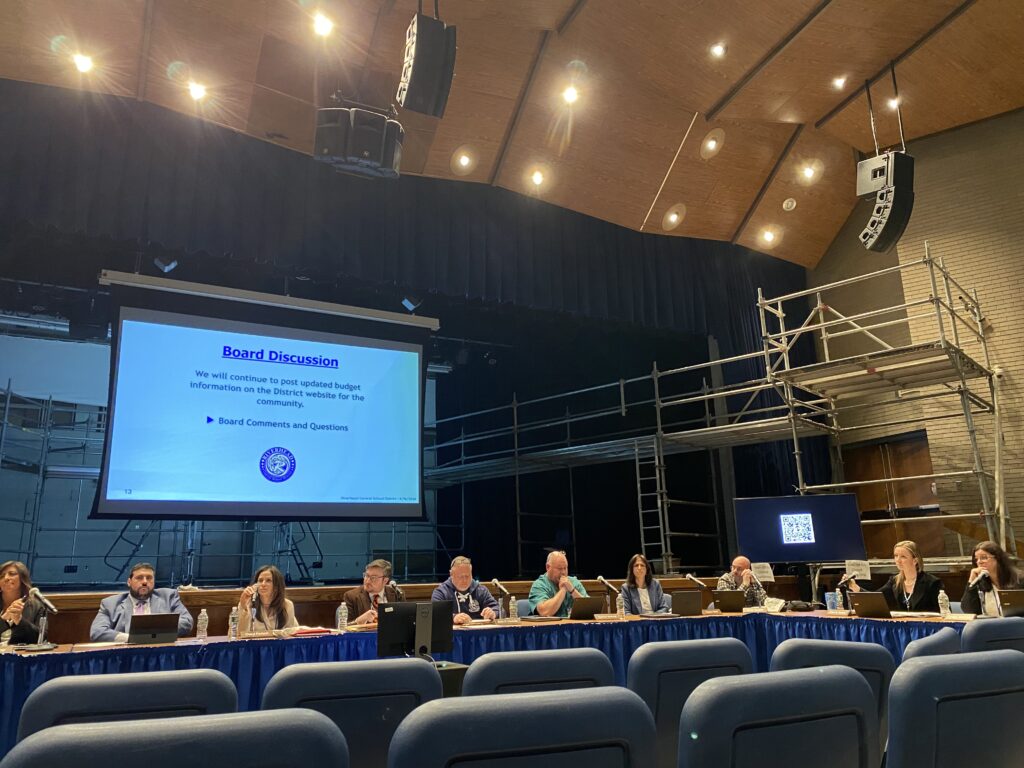Apple Honda owner submits plans for Route 58 shopping center

Another shopping center may be coming to the west end of Route 58 in Riverhead.
Irwin Garsten, who owns Apple Honda on Route 58, has submitted a site plan to build a shopping center that would offer 64,000 square feet of space on 12-acres he owns on the northern portion of the thoroughfare.
The site plan application shows two buildings, a 16,000-square-foot building closer to Route 58, and a 48,000-square-foot building toward the northern part of the property, which sits between the Hudson City Savings Bank and the Riverhead Town highway department yard.
“It’s a proposed retail center that would tie in with the [Riverhead Centre] commercial retail center to the west,” Peter Danowski, Mr. Garsten’s attorney, said in an interview.
He referred to the larger building as a “junior big box store.”
The property fronts on Route 58 and extends back to Osborn Avenue, so it is proposed to have access from both roads, Mr. Danowski said.
“We are proposing, as the town normally requires, that a cross easement be provided at the [property’s] western boundary,” Mr. Danowski said.
The easement, if approved, would allow traffic to flow between the proposed shopping center and neighboring Riverhead Centre without having to head out onto Route 58. Both Riverhead Centre and the Garsten property have the same “Destination Retail Center” zoning, which aims to attract customers from beyond the town’s boundaries.
Mr. Danowski and town planning director Rick Hanley said they cannot find any evidence that Riverhead Centre was required to provide a cross easement to this property when that center’s plans were approved nearly 10 years ago, noting the town had lost some documents when the basement of Town Hall flooded several years ago.
Whether the new proposed shopping center entrance would have a traffic sginal or other restrictions on turns would be up to the county Department of Public Works, Mr. Danowski said.
No tenants have been identified for the proposed shopping center, Mr. Danowski said.
The 16,000-square-foot building toward the front of the property could serve as a pad for a restaurant, while the larger building in the back could accommodate one large retailer or be split into smaller store fronts, he said.
There is 25,197 square feet of wetlands toward the northern end of the property, which fronts on Osborn Avenue. Because of this, the plans show part of that land being used for drainage, with access to Osborn Avenue instead coming from an easement over the northern portion of the town highway department property.
Mr. Danowski said they hope to “improve upon” the wetlands in exchange for the town easement.
The proposed shopping center would be across the street from the Lowe’s store that just opened in the former Suffolk Life property, and east of the Riverhead Centre shopping center.
A new traffic signal recently was installed linking Riverhead Centre and Lowe’s and traffic signals already exist toward the center of Riverhead Centre, which links to Pulaski Street, and at the intersection of Route 58 and Mill Road.








