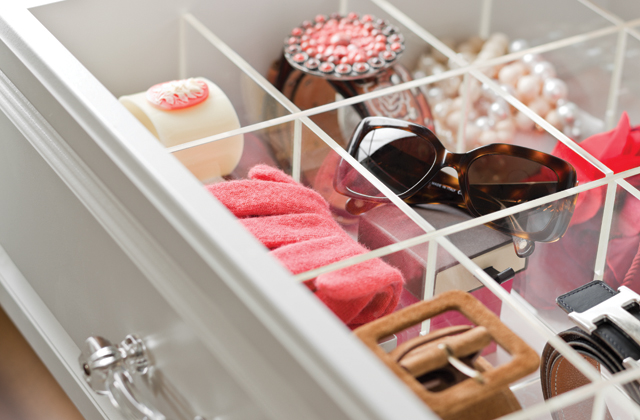California Closets designers find solutions you’d never think of


You just bought that old farm house on the North Fork of Long Island.
The early 19th century dream home with a front porch fit for a pitcher of lemonade and the big windows letting all the natural sunlight in.
It’s everything you ever wanted, and then it’s time to move your belongings in. You hadn’t quite realized just how little closet space there was on the walkthroughs.
It’s a fairly common problem encountered by the designers at California Closets, who find that nearly as much as they’re helping clients revamp existing closet space in a new home, they’re helping others create space in an older house.
“A lot of times it’s as simple as taking an underutilized room and turning it into a master closet,” said designer Ariane, who has spent the past four years working for California Closets Long Island. “It’s definitely something we see with older houses or with retirees or couples whose children don’t live there anymore.”
[ss-promo op_id=”358502″ op_guid=”ddf5fbff-786f-479f-9f1b-d943943c4d01″ routing=”hash”]
We recently sat with the California Closets design team at the company’s office and manufacturing center in Ronkonkoma for a discussion on finding solutions for homeowners with various needs, particularly in an area with as many different home styles and client needs as the North Fork. We discussed everything from finding the right accessories for storage in your mid-century modern home to improving organization in a newer house, where the closet space sometimes seems endless. Nothing got the team’s juices flowing quite like talking about finding a solution where a client never would have thought one existed.
“In an older house that usually means working with deeper closets,” said Alexis, who joined the design team in 2014. “Today’s closets are wider, but closets used to be built to be deep.”
She talked about one double-rod closet, where the client could only get to half her clothes at a time, as the rest hung on the second rod in the back.
“That required a little construction,” Alexis said. “Opening a door up on the other side.”
It’s important, the designers say, that when thinking about California Closets, you don’t just think about the two words in their name. The Long Island franchise is a family-owned company creating custom solutions built in Suffolk County, not in a warehouse in the San Fernando Valley. And closets, well, that doesn’t always mean what you think.
Often times the solution to your storage needs is as simple as re-imagining the purpose of your existing spaces. Theresa, the senior member of the local design team, talked about how often people feel they only have one room to work with and they can’t decide if it should be a home office, a guest bedroom or a place to fill storage needs; especially in an area like the North Fork, where a second homeowner might need to tend to business far from their Manhattan office, but also wants to play host to family and friends. What they may not realize is a single room can be all those things.
“When we talk about a home office, it’s not what it used to be,” she said. “It’s a small desk and a laptop. We don’t need all the things we once needed for an office. So you create that space to include a murphy bed and you still have room for the wardrobe.”

Other East End clients opt for solutions that fit very specific lifestyle needs. For some, it’s a love of wine that led them to the North Fork in the first place. Designer Brian talked about creating wine storage. What might have been an underutilized room for entertaining becomes a place to not only store bottles collected at various tasting spots along the north and south roads, but a personal tasting space.
“We can install metal pull out racks for storing wine, but also a place to open a bottle and drink the wine within the cellar,” Theresa said.
Another prime North Fork example is a gardening room Theresa had installed for a client in Southold. Instead of tools in the garage and fertilizer in the shed, the laundry room near the back door of the house leading to the garden doubles as a one-stop shop for materials and supplies.
“It has everything from a spot to store potting soil to racks for rakes and shovels,” she said.
In a similar project, designer Kerri turned a mud room into a storage space for the muddiest member of every family — the dog. Yup, no more kicking the water bowl over.
“You pull the drawer out and the water bowl is right there,” she said. “That client actually sent me a picture of the dog laying next to it. It’s so cute.”
One of the biggest misconceptions clients have is that they need to show off their home in the best light when the designers visit on a consulting call.
What they really want is to see your home in its most natural state. Then they can introduce you to the solutions you never knew existed. It’s about designing better lives.
“We want to see where you could use the help,” Ariane said. “We want to see what items can be stored differently and share our expertise in that area. We love doing it.”


