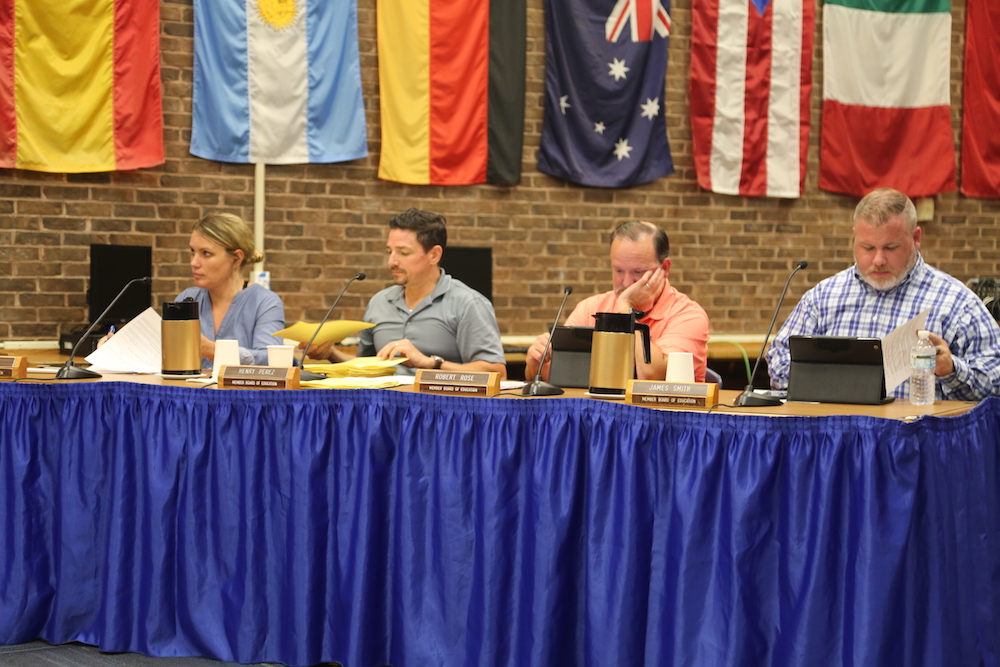SWR discusses next steps for fitness center, renovations could take up to nine months


Following the abrupt closure of the fitness center at the Shoreham-Wading River High School at the end of June due to safety concerns, the school board is exploring its next steps.
Making the current location comply with safety standards and protocol would require a renovation costing approximately $200,000, Glen Arcuri, assistant superintendent for finance and operations, said at Tuesday night’s board meeting.
Additionally, the project is expected to take six to nine months to complete, he said.
Mr. Arcuri said should the board deem the project a “health and safety matter,” which would allow it to be considered an emergency under state budgeting guidelines. This would then allow the district to access it’s unappropriated fund balance, or “rainy day fund,” — which can be up to four percent of the current year’s budget.
For Shoreham-Wading River, that means they can dip into a pool of a little under $3 million and allocate the $200,000 necessary for the fitness center repairs that way, he said.
The fitness center is a separate building located off the back parking lot of the high school. It resides on the upper level of the building, and the lower is used for maintenance and storage of bulk items, such as copier paper.
Mr. Poole said the board has a second option — looking into finding a location within the high school building to create a new fitness center.
However, should a new location be chosen the board would have to find a different way to fund the project.
“The rainy day fund only works for rectifying the current space,” Mr. Arcuri said. “It won’t work for creating an area inside the high school to make a new fitness center because that’s not a health and safety measure. The funding isn’t unilateral for both scenarios.”
Shoreham resident Robert Badalian suggested the board look into putting the fitness center on the bottom floor, where the maintenance room is located, and then using the top floor for storage. School board president Michael Lewis said the items stored in the lower level actually weigh more than the fitness equipment, therefore he doesn’t see that as a viable solution.
Mr. Poole said at the July 10 Board of Education meeting that the impetus for the architect’s involvement came in April when Mr. Poole toured the fitness center for the first time after being hired last summer.
Two immediate concerns of the architects were the floor supports, which don’t provide the necessary square foot weight load for a fitness center, and the storage attic in the facility above some of the equipment has been deemed unsafe, Mr. Poole said at the time.
If the school board decides to renovate the existing space the project would include installing proper floor supports and getting rid of the attic.
In the meantime, the district is working on creating a smaller, temporary fitness center in the high school for students to use during physical education classes, Mr. Poole said. They are hoping to have it opened by the second week of September.
Photo caption: The school board weighed their options Tuesday night. (Nicole Smith photo)






