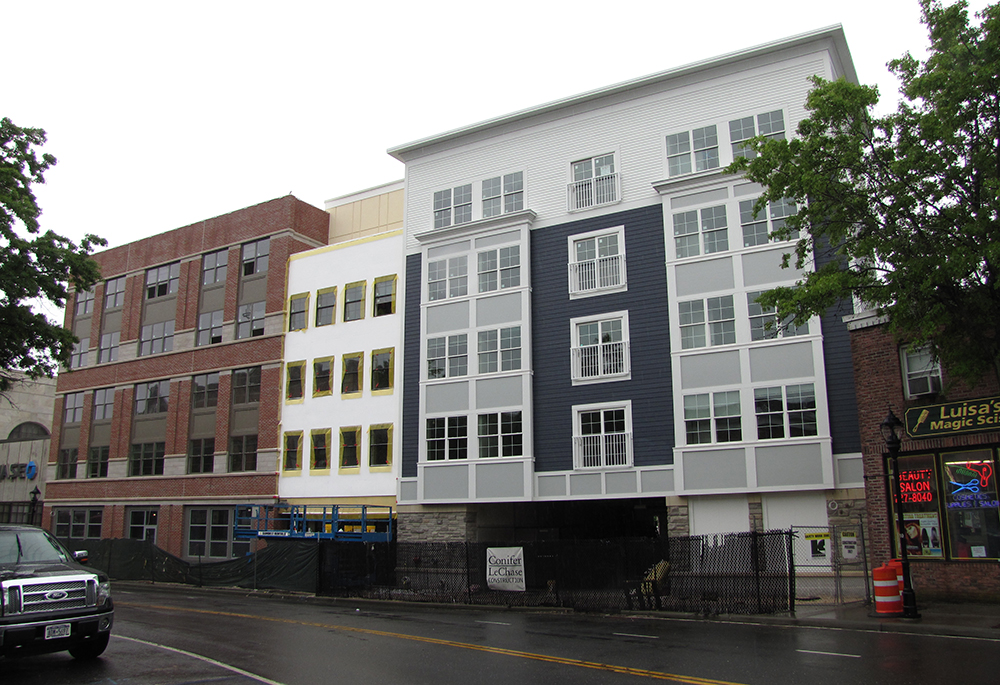Should Riverhead lower the height allowed for downtown buildings?

Officials are considering zoning changes in downtown Riverhead that will reduce the maximum height allowed for buildings.
The proposal, still in draft stage, comes in light of a recent rush of five-story buildings in the downtown area, something allowed by zoning the town adopted in the 2003 master plan update.
“Currently, we have a maximum of five-stories downtown and there’s been a lot of questions raised about whether that’s what we want to do, or is there an impetus to change it,” Supervisor Laura Jens-Smith said at the Town Board’s work session Thursday.
She said town building and planning administrator Jeff Murphree was asked to produce a draft proposal.
“This is a beginning conversation of whether this is something the board is interested in doing, which I hope they are,” the supervisor said.
The current zoning allows a maximum height of 60 feet and five stories. It also allows a zero lot line, which means buildings can be built to the property line, and 100 percent impervious lot coverage, which refers to pavement or concrete.
The proposal Mr. Murphree submitted would allow a maximum height of 24 feet and two stories with commercial uses required for the first floor.
The proposal also would allow three stories or 36 feet if transfer of development rights were used. Transfer of development rights allows building density to be transferred off of farmland that the town seeks to preserve and onto areas where the town feels additional building is warranted.
Thus, a development using TDR would exceed the “as of right” zoning. One TDR would equal 3,000 square feet of gross floor area.
Mr. Murphree said, as an example, that if a builder wanted 10 additional apartments, it would need to acquire three development rights.
The proposal would also require any third-floor development to be set back 15 feet from the front yard.
Councilwoman Jodi Giglio called this the “wedding cake” effect.
The maximum building height could be increased to 48 feet, or four stories, with TDR, according to Mr. Murphree’s proposal.
In this scenario, the fourth-floor would have to be set back 30 feet from the front and rear property line.
The maximum impervious surface, such as paved areas, would be reduced from 100 percent to 80 percent under the proposal, and the floor area ratio also would be reduced proportionally, according to Mr. Murphree.
In addition, new design standards would be more specific, such as prohibiting stucco as a primary building material.
“The design standards we have today are not very good,” Mr. Murphree said.
The town would need to amend the TDR section of the zoning code to allow the proposed changes.
The proposal would apply to both the north and south sides of the Downtown Center-1 zone, which covers most of the downtown area.
Ms. Giglio said she likes the “wedding cake” effect but was under the impression that it would only apply to the south side of DC-1 and not all of it. She said she’d like to see 15-foot side yards on either side of new buildings so that the view of the Peconic River is unobstructed.
She said there are some concerns from the business community about limiting building height to two stories.
“I think there’s a concern about East End Arts being dwarfed by these huge buildings that are coming in next door,” said Councilwoman Catherine Kent. She said “residents don’t want to see these massive buildings on the riverfront.”
Ms. Jens-Smith said all of the recommendations made by Mr. Murphree’s report have been made in prior town studies of downtown, as well as the Brownfield Opportunity Area study from a few years ago.
The master plan of 2003 allowed five-story apartments in the DC-1 as a way to bring more residents downtown, which in turn could draw more stores downtown as well. The zoning also has a cap of 500 apartments that have been granted certificates of occupancy. That cap has not been reached.
To date, Summerwind Square (52 units) Woolworth Apartments (19 units) Peconic Crossing (45 units) and Dark Horse (5 duplex apartments) have been built downtown. Riverview Lofts (116 units) is approved and under construction and 203-213 East Main Street LLC (170 units) is in the review process.
The town also plans to address changes to its parking regulations so that new apartments must provide their own parking, rather than use the parking district lots.
Ms. Jens-Smith said that is not addressed in this proposal and will be addressed separately.
Photo caption: The five-story Peconic Crossing in downtown Riverhead. (Credit: Tim Gannon)









