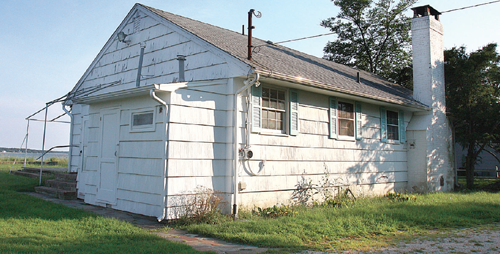Neighbors: ‘Longest house’ will hurt South Jamesport neighborhood

A proposal to replace a South Jamesport bayfront house with one that is more than 5,000 square feet has run into opposition from neighbors.
Karen Caputo is seeking Riverhead Zoning Board of Appeals variances to allow the new house on 49 Dunlookin Lane to be five feet higher than zoning allows — and to have a front yard that is only 19 feet from the road, instead of the required 50 feet.
Ms. Caputo bought the house last year for $1.5 million.
But neighbors say the new house will block their view of the water and will potentially increase flooding in a flood-prone area.
They also say the proposed new house will be longer than any building in the neighborhood, including the Jamesport Community Center and the Motel by the Bay.
Ms. Caputo is seeking to replace the existing, one-story house with a new, two-and-a-half story house that will have an attached one-and-a-half story wing to the east, and a two-story garage wing to the west, according to Garrett Strang, her architect.
The house would be build on a two-third acre lot.
Mr. Strang said at Thursday night’s ZBA hearing on the proposal the only reason the proposed house is so long is because the lot isn’t very deep. And, he said, the proposed 19-foot setback is to allow an open-air set of steps to the house.
The height variance is needed because the house sits right on the beach, and the Federal Emergency Management Agency has issued new base flood elevation requirement that requires the first floor of houses in flood zones to be two feet above the base flood elevation, he said. In this case, the base flood elevation is six feet.
But since the existing structure had several inches of flooding during Hurricane Sandy, Mr. Strang said the property owner is proposing the first floor be 11 feet above base flood elevation.
“The difference is what is driving the increased building height, as I must protect my client’s best interests,” Mr. Strang said at the meeting.
Marianne Rufrano, who lives across the street, believes the increased building footprint and higher elevation will lead to more flooding of neighboring properties.
Dunlookin Lane and Second Street in South Jamesport already have problems with flooding, even before Hurricane Sandy, she said.
“We do have excessive flooding with heavy rains and nor’easters that come through that area,” Ms. Rufrano said.
She urged the ZBA members not to make any decisions until they study the impact such a new house would have on the neighborhood.
Mr. Strang said the house must be designed so water flows underneath it, so it may be built on stilts or some other method to raise it.
“If anything, it will help matters a little bit,” he said.
“This is a house that is three times larger than anything here,” said James Hayes, who owns a house nearby. “It will change the character of the neighborhood.”
A letter written to the ZBA by Walter Peters and read by area civic leader Georgette Keller said the new house would be “three-and-a-half times” the size of the longest house on Dunlookin Lane and would be “out of step with the modest and traditional beach homes” there.
“We were worried 15 years ago about the size of the Madonna house, that’s nothing compared to this,” Ms. Keller added, alluding to a house built by Bruce Madonna on Second Street and South Jamesport Avenue.
ZBA member Otto Wittmeier said that of the 5,600 square feet the proposed house measures at, about 1,840 square feet of that is for decks.
Larry Simms, another civic leader, also of Dunlookin Lane, said the length of the roof on the proposed house would be about 156 feet, making it longer than the Motel on the Bay (113 feet) and the George Young Community Center (100 feet).
“We’re going to be walking more than half the length of a football field before we see water again,” Mr .Simms said of passing neighbors. “Anyone that thinks that doesn’t change the character of the entire community, I think, is probably mistaken.”
ZBA member Leroy Barnes, a former town building department head, said that under zoning, Ms. Caputo has a right to build a 5,050-square-foot house, and that the only thing before the ZBA is the variance requests.
As for flooding, he said, “I don’t believe there’s anything you’re going to do about flooding. It’s part of being in that area. It’s a flood zone and it’s going to happen, no matter what.”
ZBA members asked Mr. Strang to come back with more information, such as building elevation drawings. Mr. Strang said he hadn’t done those because he wanted to know first whether the ZBA would allow the proposed variances.
“The intention here is not to become a sore thumb to the neighbors,” Mr. Strang said. “The intention is to be friendly to the neighbors.”
The ZBA adjurned the hearing until April 25.








