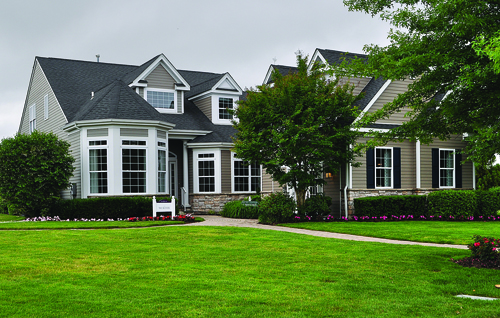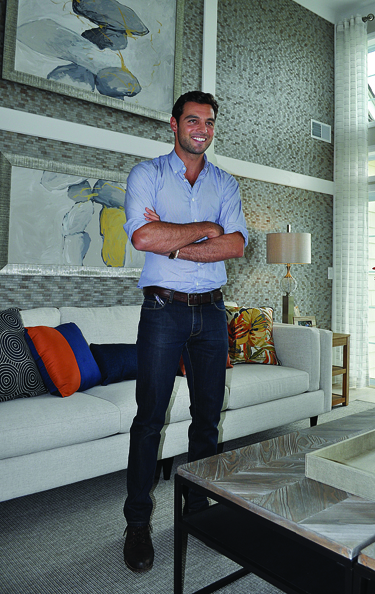Highlands model homes offer ‘fewer walls, more light’

The model homes were built in 2006 by Westminster Communities.
“We came in and saw the existing models and wanted to change them to match the Beechwood style,” Mr. Dubb said. “That meant floor plans that were more open, sort of more efficient — geared toward today’s buyers and their tastes and what we thought they’d want to see in either a primary residence or a second home.”

Mr. Dubb, who made his foray into East End development last year with the launch of Bishops Pond at Southampton Village, said North Fork buyers are typically 55 and older and that many prefer first-floor master bedrooms.
“What we tried to do is make the floor plans more accessible and then open them up: fewer walls, more light, higher ceilings,” he said. “Something that’s well thought out without a lot of zigs and zags.”
That’s exactly what would-be North Fork residents look for in a home, said Sheri Winter Clarry, licensed associate real estate broker at Corcoran in Southold.
“I definitely see that the baby boomer generation wants masters on the first floor,” she said. “And it’s all about that open kitchen slash great room. The days of the formal dining room and separate living room are over.”
Indeed; if the first two weeks on the market are any indication, Mr. Dubb’s vision was spot on. One lot has already sold for $525,000 and two more are expected to close in a matter of days.
“The response has been good,” he said. “We have a lot of buyers who are interested in moving here, or who have moved out here, who don’t want to be on the South Fork because it’s too congested now. They like the idea of living on the North Fork.”






