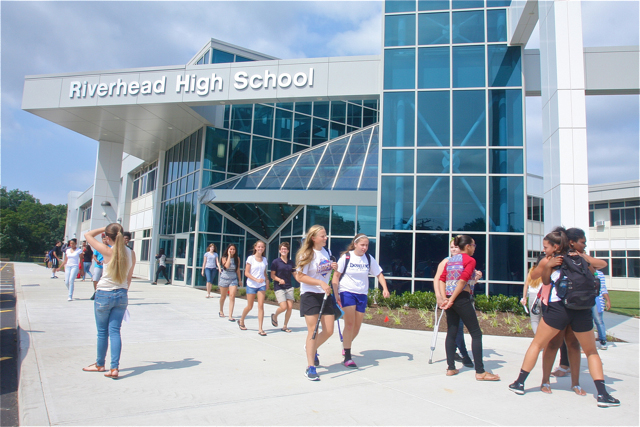Photos: Check out the new Riverhead High School

When Riverhead High School students go back to school Tuesday, they’ll be welcomed into a brand-new building featuring more classrooms and programs.
Upon driving up to the school, parents will find a new roadway loop near the main entrance where they can drop off their children. Buses will continue to take students to the back entrance, which is being beautified with a new courtyard complete with plants and benches.
Visitors will also find new security measures when entering the building. After visitors are buzzed in, they have to sign in before they are allowed to pass through a second set of doors leading into the new atrium.
A new wing, which Superintendent Nancy Carney said is the same design as the original building, has also been constructed and includes 15 classrooms. Some classrooms are filled with comfortable ergonomic office chairs. Others feature desks with wheels and whiteboards, which students can use to either take notes with or use as a divider during tests, she said.
Four of the new classrooms are science labs and are equipped with Smartboards.
The building also features new classrooms for ceramics, and family and consumer science courses.
New windows, ceilings and over 2,200 new lockers were also installed at the high school, including 87 ADA-approved lockers, said high school principal Dr. Charles Regan.
Last year, renovations to the library, cafeteria, gymnasium, auditorium and music classrooms were completed.
In addition to upgrading facilities, Ms. Carney said the district is increasing various technology, including eSpark, throughout all buildings in order to provide individualized instruction for students that allows them to work at their own pace and collaborate with their classmates.
The high school is also launching a program called “The Newcomer Institute” to help students from other countries acclimate to the school, as well as their new community, Ms. Carney said.
As for the latest construction work, other buildings in the district are also slated for renovation work.
The district-wide project is part of a $78 million capital improvement bond approved by voters in 2011.
Renovations at the middle school also wrapped up this summer and Ms. Carney said the building features new art, music, and family and consumer science classrooms, as well as a new stage and upgraded cafeteria.
Both Pulaski and Roanoke schools are in the beginning stages of construction and are expected to be completed in about a year, she said, adding each school is getting new cafeterias and additional classroom space, among other renovations.
Photo caption: Students greeted each other outside the new two-story facade and main entrance Friday afternoon. (Credit: Barbarellen Koch)
Click on the next tab for more photos.








