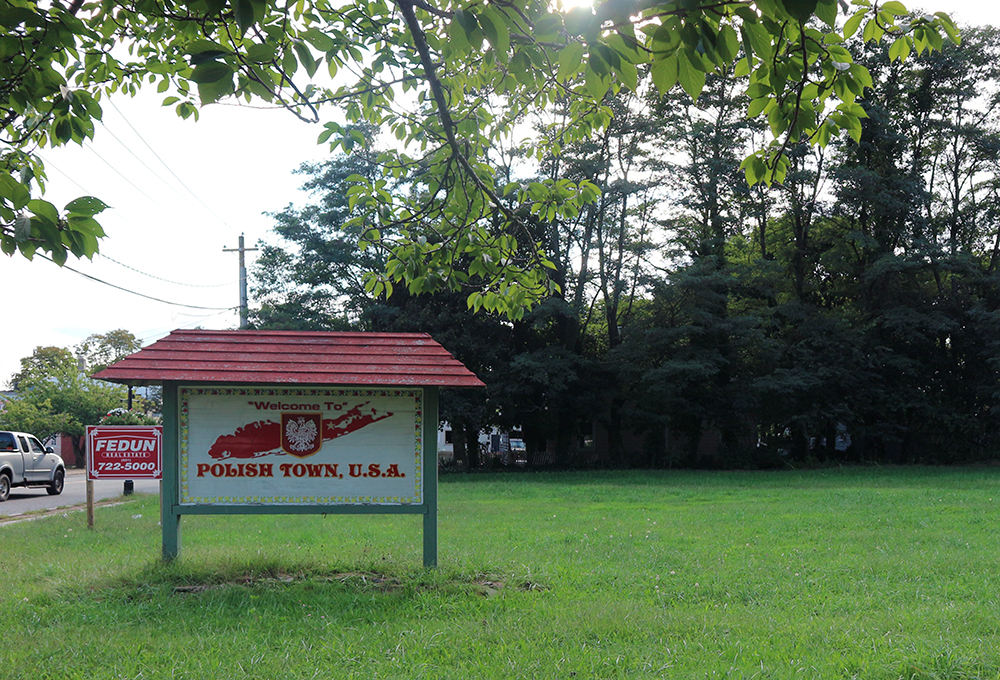Apartments, retail space proposed for vacant corner in Polish Town

The new owners of a vacant parcel on Pulaski Street and Osborn Avenue in Riverhead are proposing to construct a two-story mixed use building on the property, located on the northwest corner of the intersection.
Plans for the proposed 9,200-square-foot building were discussed at a Planning Board meeting Thursday.
The applicants presented plans for approximately 4,000 square feet for three ground-floor retail spaces and six residential apartments on the second floor ranging between 600 and 700 square feet.
According to project architect Robert Gruber, the second floor would house five one-bedroom apartments and one studio apartment. He did not indicate whether the apartments would be offered at market or affordable rates.
Mixed-use buildings are permitted in the Village Center zoning district, according to town planning aide Greg Bergman.
The undeveloped parcel is also the location of a current “Welcome to Polish Town USA” sign that Mr. Bergman said should be relocated.
“The staff believes this is an important cultural landmark in the town,” he said, suggesting they place the sign on an angle at the southwest corner and landscape around it.
As they reviewed the preliminary plan, planning board vice chairman Edward Densieski raised concerns over the aesthetics of the building.
“Can we incorporate any ethnic ideas? This is Polish Town,” Mr. Densieski said. “It’d be really great, not only just red and white but some architecture. This is very bland and I think we’re just trying to kick it up a notch.”
Chairman Stanley Carey agreed, noting that some street views were “lacking.”
The building elevations have not yet been reviewed by the Architectural Review Board, and Mr. Gruber said he could incorporate things like window shutters and other comments from the ARB into the next iteration.
Currently, one access point on Osborn Avenue is planned.
“This was presumably done to prevent the site being used as a cut through for people trying to get around the traffic light,” Mr. Bergman said. He said having only one access could be an issue for delivery and garbage trucks attempting to access the property and suggested another point of access from Pulaski Street. The applicants indicated they would revise the plans to show one-way only access points.
Planning board member Joseph Baier inquired about the condition of nearby sidewalks. Mr. Bergman said that Highway Superintendent George ‘Gio’ Woodson recommends replacing sidewalks and some curbing on Pulaski Street.
Mr. Densieski also said he was against the nine-foot parking spaces shown in the plans. Town code requires 10-foot stalls, but Mr. Bergman noted the board has discretion to approve nine-foot spaces if they are double striped.
According to Mr. Gruber, increasing the spaces to 10 feet would not allow the applicant to meet the number of spaces required by town code.
“We’d be short by at least three parking stalls and would need a variance,” he said.
Thomas Cramer, the project consultant, noted that the property borders a municipally owned parking lot to the north. “Even if there’s a town-owned parking lot, they don’t have the authority to utilize that in lieu of parking on their site,” Mr. Bergman said.
The project has been preliminarily deemed an “unlisted” SEQR action, pending additional information and comments from other entities, Mr. Bergman said. Due to its proximity to Pulaski Street School, he said the town will seek input from the Riverhead Central School District, to consider if additional safety measures, such as crossing guards, would be required.
They were asked to rework the plans to show additional lighting, landscaping and parking improvements before returning in front of the planning board.
Photo caption: The corner where the project is proposed in Polish Town. (Credit: Tara Smith)







