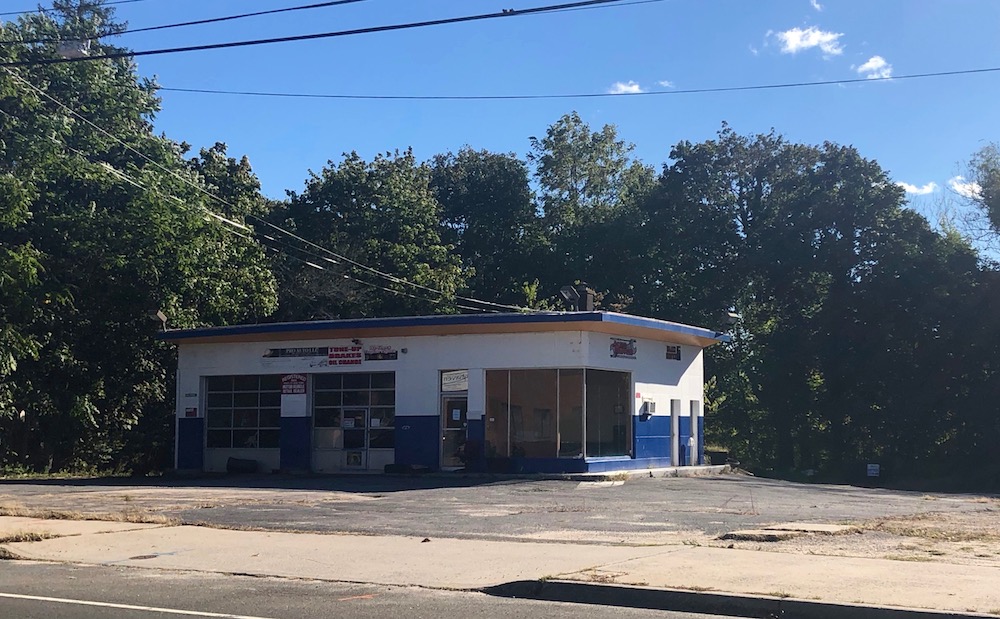Plans for West Main Street 7-Eleven move forward

The applicants for a 7-Eleven proposed on the south side of West Main Street across from Osborn Avenue will once again seek site plan approval from the Department of Environmental Conservation.
The site plan calls for the demolition of an existing automotive repair shop to make way for a 3,062 square-foot 7-Eleven. The Riverhead Planning Board reviewed a site plan Thursday, then sent it to the DEC.
This isn’t the first time the applicants, Area Real Estate Associates of Garden City, have met with the board. The site plan was discussed in August 2018. It was rejected by planning board members in October 2018 after they requested the applicant widen the traffic aisle on the property to allow for smoother traffic flow in the parking lot, planner Karin Gluth said.
After an update from applicants, the DEC was not in favor of the amended site plan, which removed the parking lot from the front of the building.
In response to the DEC’s disapproval, the original version that the planning board previously viewed in October was approved by the board Thursday.
At that time, planning board members also asked that the exterior of the building be made of brick, after officials suggested the applicants use materials consistent with existing buildings in the downtown historic district.
The state Department of Transportation had also reviewed the first version of the plan. DOT required a one-way entrance and separate one-way exit that would not permit left turns out of the site.
The site plan that was favorable to the planning board, would move the building further back onto the property away from the street, move the exit further west within property lines, and create a separate entrance and exit. It would keep the parking lot in the front of the building.
Ms. Gluth said the DEC was also concerned about causing disturbance on naturally occurring vegetation in the lot.
Project engineer Eric Meyn of Bohler Engineering in Hauppauge said at the last meeting the planning board determined the building had to be moved further back to improve traffic access.
“I thought we had discussed collectively, with the curb cut, if you stack one or two cars, you’re blocking access to the site,” Mr. Meyn said. “We’re trying to make the access work, and work with the DEC.”
The group must also seek a permit from the town Conservation Advisory Council due to proximity to the Peconic River.
Chairman Stanley Carey addressed concerns with the Suffolk County-owned property to the west, which may be built into a park. Ms. Gluth said the applicant may require a variance in the future for a 25-foot buffer near the potential county park.
Vice chair Edward Densieski said the amended site plan would have been the best option for the town.
“There’s no other layout than this way,” he said. I think if the elevations are done really nice, like the board’s been asking for, I think that’ll make up for that bad parking.”
Correction: The Planning Board did not formally approve a site plan at the meeting. It is being reviewed by the DEC before it can go back to the Planning Board for approval.
Photo caption: The site of the proposed 7-Eleven on West Main Street in Riverhead. (Tara Smith, file photo)









