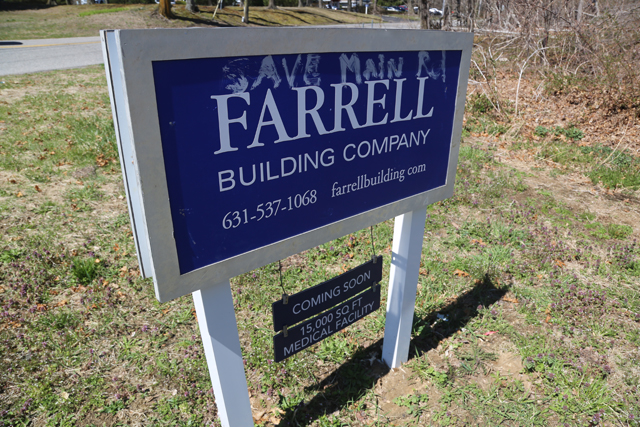New medical office proposed for Main Road in Aquebogue


A developer is proposing a two-story, 15,000-square-foot medical office for a vacant 3.45-acre parcel at the corner of Main Road and Union Avenue in Aquebogue.
The building would have a 7,500-square-foot footprint, according to town planning aide Greg Bergman. He noted that the applicants, 374 Main Road, LLC, opted for a single building rather than several buildings laid out campus-style to reduce impervious surface, retain some vegetation and keep the building farther away from residences located immediately to the north.
Since the parcel is located in the Rural Corridor zoning district, it would require a special permit from the Town Board to establish medical offices there.
Shannen McCaffrey of Due East Planning, representing the applicants at a recent Riverhead Planning Board meeting, proposed using a grass paving material for approximately 28 of the 102 required parking stalls and questions emerged over whether that counts as impervious surface.
According to Mr. Bergman, planning staff does not recommend the use of that material.
“People using the site may not feel comfortable walking on [the grass material],” he said.
New sidewalks and walkways were also recommended by town planners and Mr. Bergman also suggested the applicants revisit the proposed vinyl siding and consider shiplap or cedar shake instead to keep the building in character with the surrounding area.
Ms. McCaffrey indicated that the applicants are willing to revisit their plans based on planning and Architectural Review Board comments.
The property shares an eastern boundary with the Kingdom Hall of Jehovah’s Witnesses and was part of a four-lot subdivision approved in 1989. According to Mr. Bergman, conditions at the time included a shared access driveway with the church property, which did not come to fruition when the Jehovah’s Witnesses facility was constructed.
Planning staff also recommended that access to the site be from Union Avenue and that a traffic study be conducted to examine current and potential traffic that could be generated.
“A bunch of questions are still on the table,” Planning Board chairman Stan Carey said.
The applicants are poised to file a special permit with the Town Board in coming weeks and the Planning Board is expected to start the SEQRA process at an upcoming meeting.








