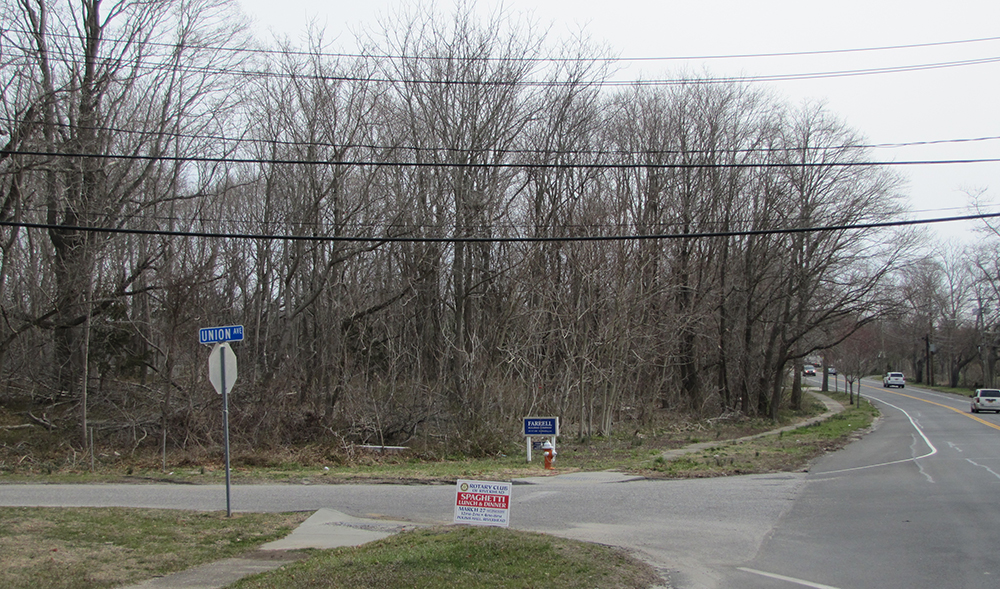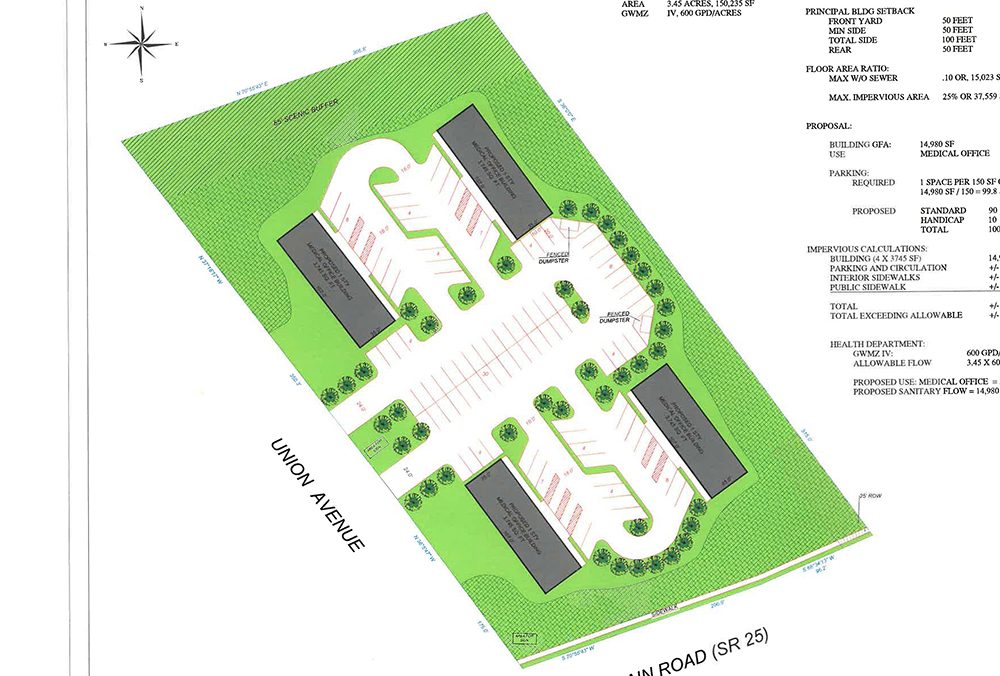Proposed medical office in Aquebogue seems ‘out of character for area,’ supervisor says


A proposal to build a two-story, 15,000-square-foot medical office on a vacant and wooded 3.45-acre property at the northeast corner of Union Avenue and Main Road in Aquebogue is too intense a use for that area and should be redesigned, according to a majority of Riverhead Town Board members.
A company called 374 Main Road LLC is proposing the medical office, which requires a special permit from the Town Board.
The project is also before the town Planning Board seeking site plan approval.
The applicant had previously submitted two preliminary sketch plans, one showing four one-story buildings in a campus style design, and one showing one 15,000-square-foot, two-story building, according to town planning aide Greg Bergman.
The Planning Board preferred having just one building, which is what was proposed by the applicant.
But the town’s zoning guidelines — which are merely recommendations — state that if the property in this zone is greater than three acres, the proposed floor area shall be distributed over four buildings, with no one building having a footprint of more than 5,000 square feet, according to Mr. Bergman.
He said that the two office buildings on the northwest corner of Main Road and Union Avenue are each about 7,000 square feet, to put it in perspective.

Shannen McCaffrey of Due East Planning, a representative for the applicant, said the are hoping to have just one tenant, but she didn’t know how many doctors would occupy the space.
Riverhead Town Supervisor Laura Jens-Smith said the proposal seems more like a medical complex.
“A complex like this seems out of character for the area,” she said, adding that the intensity of the proposed use is too much, and that this use would be better suited near Peconic Bay Medical Center.
Councilwoman Catherine Kent and Councilman Tim Hubbard expressed similar sentiments.
“We have a beautiful rural corridor through Main Road in Aquebogue and I don’t like seeing it disturbed,” Mr. Hubbard said.
“It would be nice to refurbish some of those big empty buildings on Route 58,” Ms. Kent said.
Councilwoman Jodi Giglio said she would prefer two 7,500-square-foot, two-story buildings, so long as they can’t be seen from the road and have buffers to protect neighbors.
The proposal is bordered on the west by the Kingdom Hall of Jehovah’s Witnesses and on the north by three homes. The property is zoned rural corridor.
The planners called for the entrance and exit to the site coming from Union Avenue.
There was an easement approved in 1989 so that several adjacent properties could exit and enter from Union Avenue, rather than have separate entrances on Main Road, but the town allowed the Kingdom Hall to build solar panels in part of the easement in 2009, according to Mr. Bergman. He said the town didn’t require title reports on site plans at the time, but has since 2013.
“I feel like the consensus from the Town Board is that this needs some redesign, before we even get into design, aesthetics of buildings etc.,” Mr. Bergman said.
“I’d like to see something that meets the planning guidelines,” Ms. Jens-Smith said. The proposed use would be out of character with the other permitted uses in the rural corridor zoning district, she said, although the zoning does allow professional offices with a special permit.
Board members said they will discuss the proposal further at a future meeting.
Top photo caption: The Union Avenue and Main Road intersection. (Credit: Tim Gannon)








