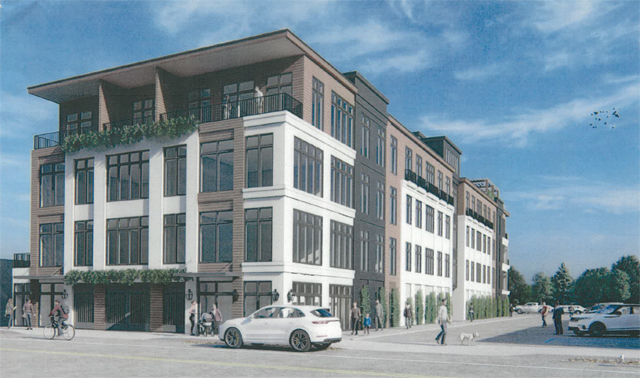Riverhead Town Board gets look at latest downtown apartment plan


The Town Board got a look last Thursday at the latest proposal to build a multi-story apartment complex in downtown Riverhead.
This time, the applicant was 331 East Main Street, LLC, a subsidiary of G2D Development in Huntington, which made a presentation at the board’s morning work session.
The applicant has proposed a four-story, 58.5-foot-tall apartment building with 36 market rate units.
The units would be a mix of one- and two-bedroom apartments on the second, third and fourth floors.
The fourth floor also would have a 735-square-foot rooftop patio for use by building residents and the ground level floor would have 33 parking spaces for residents. Four other parking stalls would be located south of the building.
The application also calls for two display windows fronting Main Street that would be available for displays by local nonprofits, such as art and cultural organizations or a group like the Long Island Farm Bureau.
Currently, a pair of two-story buildings occupies the 0.36-acre property. The northernmost building most recently housed a Subway restaurant and the southern building has a hair salon and barber shop. Under the proposal, both would be demolished.
A special permit would be needed because the plans for the new structure exceed the 80% maximum lot coverage permitted in the Downtown Center-1 zone. The proposed parking spaces are smaller than what town code specifies, and the planning department is recommending that a variance from the town Zoning Board of Appeals be required.
However, Chris Kent, an attorney for G2D, said that because the project is located within the public parking district, the applicant is not required to provide any parking, and noted that these parking spaces would be only for the use of building residents.
The application initially called for vehicles to use the town parking lot east of the property to enter and exit the ground-level garage.
It also called for another exit-only link to East Main Street.
However, town officials raised concern with that plan, and the developer said he could change it.
“If you feel it is a significant safety concern, we can reroute the traffic to the back lot,” said Greg DeRosa, G2D’s president.
Unlike most of the apartments either completed or under construction in downtown Riverhead, 331 East Main St. will not receive government subsidies to make the units more affordable.
“I think the building is very attractive, and I’m very excited that it’s four stories, and that it proposed a parking space for every tenant and that it’s market rate,” said Supervisor Laura Jens-Smith. “That’s really something the town is seeking to achieve.”
Asked for a “ballpark” figure on the rent for a market rate one-bedroom apartment, Mr. DeRosa said about $2,300 per month.
Councilwoman Jodi Giglio, who is an owner of Summerwind Square apartments on Peconic Avenue, which is considered “workforce” housing, said one-bedroom units there rent for $1,100 per month.
Mr. DeRosa said the market rate apartments he has built in Huntington drew a “broad mix of tenants.”
The rooftop patio would be available only to building residents, and it would not allow live or amplified music, Mr. DeRosa said.
Mr. Kent asked if the board could schedule a public hearing on the special permit application as early as Oct. 15. He said that holding the hearing early would minimize the impact the work would have on downtown Riverhead.
“We’ll take it under advisement,” Ms. Jens-Smith said, adding that they could not guarantee timing because the proposal will need to go before other agencies as well.
The application proposes to obtain a temporary easement over the town road adjacent to the site so it can be used as a staging area for the construction.
How many apartments can downtown Riverhead accommodate?
Ms. Jens-Smith said in a phone interview that the pattern book the Town Board is undertaking will answer that question.
“The pattern book will create an overlay zoning recommendation for the Downtown Center-1 zone,” she said.
“The whole community will be involved and there will be extensive community outreach, from community members to members of different town committees to board members. It’s a gathering of all these groups,” she said, adding that the process is “exactly like” the process of updating the master plan.
In August, the Town Board voted 3-2 — with council members Tim Hubbard and Ms. Giglio opposed — to spend $174,530 to hire Urban Design Associates of Pittsburgh to prepare a pattern book for downtown Riverhead.
The pattern book attempts to “give certainty to understand the consequences of what zoning actions will look like,” officials say.
Ms. Jens-Smith said that work on the pattern book should start soon.








