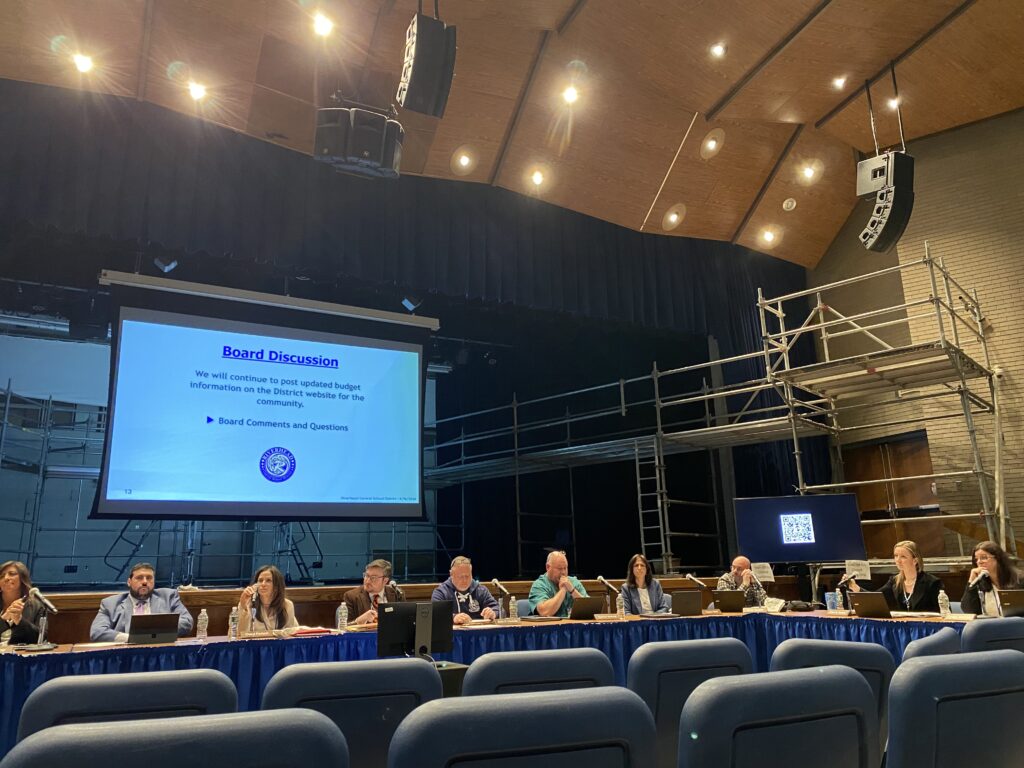Proposed medical office in Aquebogue can be built as two stories, despite nearby project changing plans

The developers of a professional office building proposed in Aquebogue can maintain their plan for a two-story building, despite the Riverhead Town Board previously recommending a similar project located nearby change from two stories to one to maintain the hamlet’s rural character.
Town planning aide Greg Bergman outlined the difference between the projects at Thursday’s work session after board members raised concerns a week earlier about a prior decision in 2019.
“It’s not apples to apples,” he said of the two projects.
The Town Board is reviewing a special permit application for Chernoff Medical Suites, which would be a professional office for orthopedists Dr. Marc Chernoff and Dr. Ira Chernoff, who are brothers. The proposal dates back several years and the office would be located at 323 and 331 Main Road. Total floor area would be just over 10,000 square feet for both floors.
Mr. Bergman said the proposal is on two parcels totaling 1.89 acres, which is less than the three-acre threshold of the Rural Corridor zoning that requires floor areas to be distributed into a minimum of four buildings, with no building having a footprint greater than 5,000 square feet. The zoning also dictates a maximum building height of 35 feet and the proposed building would be 32 feet.
“That’s why we’re seeing a two-story building as opposed to a campus-style development because they just lack the land area to do that,” Mr. Bergman said.
Town Board members in 2019 had called a proposed two-story medical office at the northeast corner of Union Avenue and Main Road in Aquebogue as too intense for the area. That project, known as 374 Main Road, LLC, had originally called for a two-story building, but the applicant agreed to revise the plan for a single-story, 15,000-square-foot building.
A third project in the area known as Aquebogue Medical Suites is also currently under special permit application review and would feature two professional offices.
Councilman Tim Hubbard said he would prefer a single-story building, but said the zoning allows for two stories.
“I feel we have to adhere to what the law is and what [the applicants] rights are and unfortunately it’s allowed at this time,” he said.
Mr. Bergman noted the project is before the board for approval of the special use as a professional office within the Rural Corridor.
“The aesthetics of it, while it can be taken into consideration, the board is here to approve the use itself,” he said.
Councilwoman Catherine Kent said she’s concerned it could be the start of a change to the overall look of the area.
“I’m just concerned that this sets a precedent and this is the start in an area where they are trying to retain their rural character,” she said.
Some residential buildings in the area are two stories, Mr. Bergman noted.
Mr. Bergman said the Zoning Board of Appeals can act on a pending application for the project once the Town Board formally closes its review under New York’s State Environmental Quality Review Act. The Town Board will then be able to further process the application and a public hearing would need to be set.
Charles Cuddy, the attorney representing the applicant, said two stories is important to have space for X-ray and MRI equipment, which is unique for that type of office to have on-site.
“Those are big, big units and they take up a lot of room,” he said.
He said the doctors, who specialize in spinal injuries, also plan to have a rehabilitation area, similar to St. Charles Rehabilitation.








