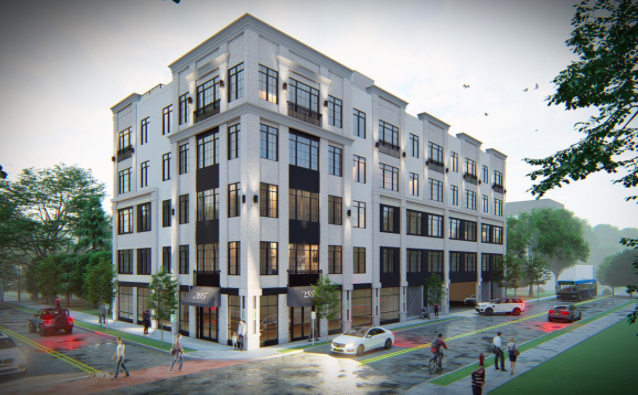Board members praise proposed five-story building as spearheading redevelopment of Railroad Avenue area

The Riverhead Town Board discussed at length Thursday the plans for a proposed five-story building that has drawn some criticism for the number of variances sought from the Zoning Board of Appeals and its fit alongside the Riverhead Free Library and Suffolk County Historical Society.
The mixed-use building at the corner of Osborn Avenue and Court Street would replace the long vacant Long Island Diagnostic Imaging building and feature ground floor offices and market rate apartments on upper floors.
“Some people are failing to look at the big picture here,” Councilman Tim Hubbard said at the Town Board work session. “This is one small piece of the puzzle of having that whole [Overlay District] developed and it’s why we did it. Would you rather see the blighted building that was abandoned there for years? Would you rather see a dilapidated Railroad Avenue and not feel safe getting on the train or off the train?”
The Railroad Avenue Overlay District was adopted in January and allows for increased development density for specific parcels. Board members said this project fits directly into what that Overlay District intended to spark. The 205 Osborn Ave. project, which was initially presented before the Town Board in July, is the first proposal under the new Overlay District.
Mr. Hubbard encouraged residents to step back and look at the “big picture” of the town’s future with the Osborn Avenue project, along with the development of the Town Square and new downtown apartments.
“This is going to be a new town,” he said. “This is a long time coming.”
Councilman Frank Beyrodt said the project is a “great opportunity for young people.”
“This is exactly what I envisioned when we sat at the press conference and said this area needs some help and investment. Now looking at the rendering I think it’s even more than I could have imagined. I think it’s going to be wonderful.”
Dawn Thomas, the town’s community development director, said the area is a “risky” spot for investment given how blighted it has been and how previous revitalization efforts failed. The increased density on a handful of lots was meant to spur investment in the area as G2D Development of Huntington intends to do with this project, she said.
“I think this is a really good example of what we hoped to get by adopting that zoning district,” she said. “It probably feels different because it is different. But like we have said in the past, change is going to happen so make it happen the way you want it to.”

The specific issue at hand Thursday related to a revised site plan application that addressed changes to an entrance and exit to the building. Planning aide Greg Bergman said changes were made to limit a potential traffic logjam.
An entrance on Court Street would now be right-in and right-out only so no left-hand turns can be made. A spot on Osborn Avenue that had been designated as an exit will now be an entrance to “allow a more orderly traffic flow,” Mr. Bergman said.
Chris Kent, the attorney for the applicant, sought to ease concerns related to the nine variances. He said the project does not exceed the allowed height limits and the lot coverage is within the limit as well.
He said the project will have a concrete platform and will not require pile driving in construction. Mr. Hubbard said there had been a concern about pile driving disrupting artifacts in the nearby museum.
“We did that in order to address some of the concerns raised at a planning staff meeting back in May of this year,” Mr. Kent said. “We converted this to a concrete slab, concrete foundation construction. More expensive, but less impactful during construction.”
Of the nine variances sought, three relate to setbacks, two relate to parking, two relate to lighting and two relate to buffers. Mr. Kent said one variance on parking was to plant two orchid trees, which most people wouldn’t see because parking is behind the building. The other variance relates to the size of parking stalls, which Mr. Kent said he doesn’t see as a major concern. There’s no variance related to the number of parking stalls since there’s ample parking in the adjacent town parking lot.
Mr. Kent showed a picture of another building, as an example, that features the upward lighting sought by one variance.
“These lights are decorative,” he said. “They’re accent lighting.”
The project was “well received” by the Architectural Review Board, Mr. Bergman noted and Supervisor Yvette Aguiar said the developers are known as “a great builder.”
One concern raised relates to the building’s proximity to Court Street. Mr. Kent noted that the southwest corner of the building at Court Street is the only portion that is situated closer than is currently allowed. The building, which is constructed at an angle, moves farther away from the property line as it goes farther east, similar to the current building.
“Our proposed building is basically right in line with the existing building,” Mr. Kent said.
The applicant plans to seek benefits from the Industrial Development Agency, Mr. Kent said, and made an initial presentation at Tuesday’s meeting. Tracy Stark-James, the IDA’s executive director, said the applicant so far requested basic benefits such as Real Property deferment, sales tax exemption and mortgage recording tax exemption.








