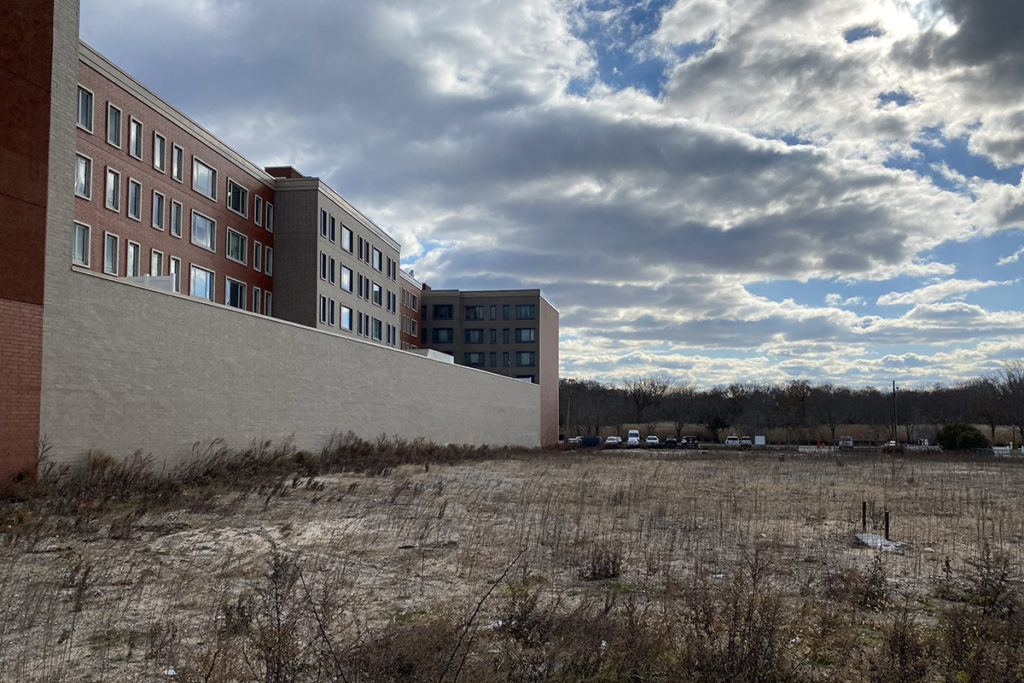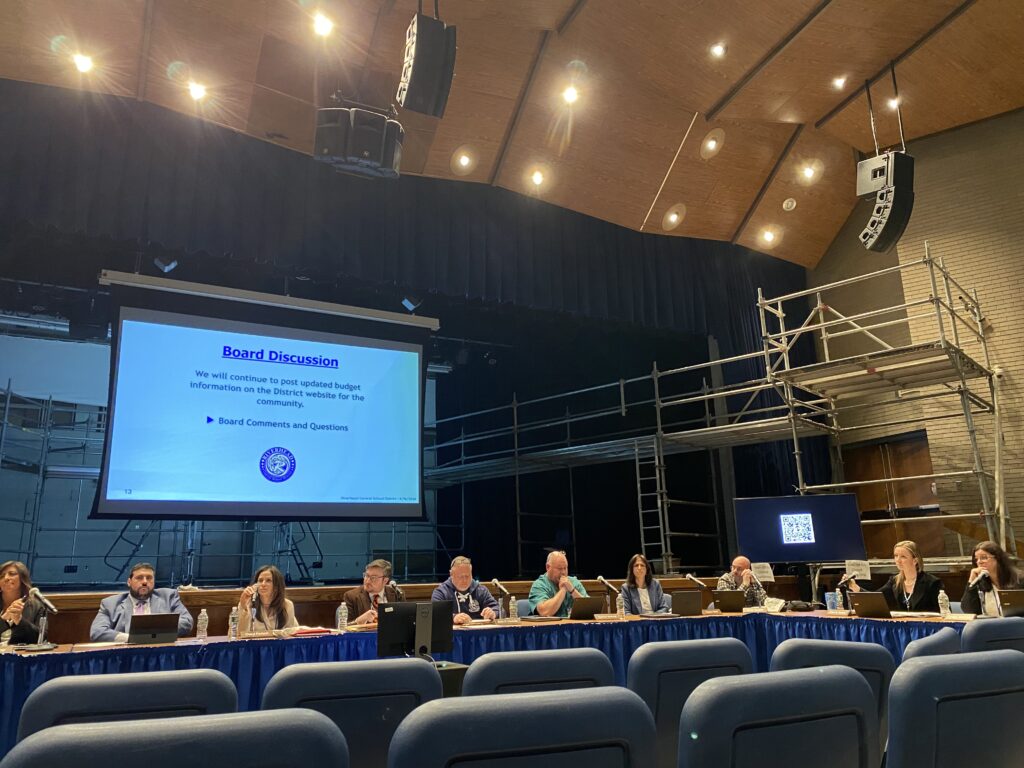Town Board reviews latest proposal for 165 apartments at former Sears site

And now, the elephant in the room.
The Riverhead Town Board at its work session Thursday reviewed “203-213 East Main Street,” a proposed 165 apartment mixed-use development on the site of the former Sears property, which is vacant.
The plan, which calls for market rate apartments, was first proposed about five years ago and has been slightly reduced in size since then.
It is the largest apartment proposal to come before the board thus far, and, if approved, would push the town closer to the 500 apartment limit imposed for the downtown area by the 2003 comprehensive plan.
The issue of the apartment cap did not come up at the work session, but town building and planning administrator Jefferson Murphree told a reporter it’s still an issue.
“This is the largest project in the history of the downtown area,” Mr. Murphree told the board. “We want to make sure the public has full vision and transparency of all the documentation.”
The Town Board has thus far approved at least six apartment complexes for a total of 268 units downtown.
The 500 unit apartment cap referred to units that have certificates of occupancy. Other apartment projects are currently in the proposal stage.

The latest plan for 203-213 East Main Street show the number of units being reduced from 170 to 165, and puts the number of parking stalls provided at 86 stalls in the cellar level, and 69 stalls on the ground floor.
The Town Code does not require projects in the Downtown Parking District to provide its own parking, as the district was created in the 1960s and was intended more for commercial parking than apartments.
The project is compliant with the recommendations of the town’s Pattern Book, according to planner Greg Bergman.
The breakdown of the building is as follows, according to Mr Bergman:
• 52 studio units (436 square feet)
• 80 one-bedroom units (638-890)
• 33 two-bedroom units (1,024-1,619 square feet)
• 86 parking stalls in a partially below grade parking garage
• 69 parking stalls on ground level
• 5,828 square feet of retail/amenity/leasing and lobby space along East Main Street.
• 2,082 square-foot amenity space on the south side of building.
• a loading and trash area on the south side of building.
Town Board members were mostly favorable of the project, and praised applicant Robert Muchnick for working with the town.
“When can you have a shovel in the ground?” asked Councilman Bob Kern.
State environmental quality review laws require a coordinated review for larger projects, but John Wagner, the attorney for the applicant, said they have already done much of that work, and they shouldn’t have to redo it.
Mr. Murphree said it’s a new plan and it has changes, but noted that the review will likely be shorter since the proposal is smaller than it was initially.
The Town Board has yet to make a decision on the environmental review, but officials said they expect to do so in a week or so.








