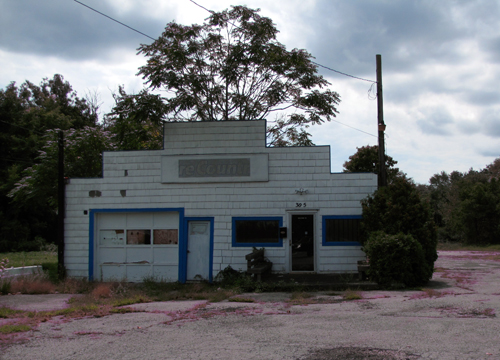West Main restaurant gets Planning Board OK

Simple Table, a new restaurant proposed on West Main Street along the banks of the Peconic River, received site plan approval from the Riverhead Town Planning Board on Thursday.
The proposed 40-seat restaurant on 305 West Street, across from Concern for Independent Living, is expected to be open by April at best and Memorial Day at the latest, according to Tom Mielnicki, who bought the property earlier this year and plans to run the restaurant with his 23-year-old daughter, Ariana, a culinary student at Suffolk County Community College.
The Mielnickis have described the proposed restaurant as offering “comfort food served family style.”
Mr. Mielnicki, who is vice president of the Polish Town Civic Association, will be the executive chef at the new restaurant.
“This is another vacant store downtown that’s gonna be filled up with a good use,” said Planning Board member Ed Densieski in casting his vote in favor of the site plan. “I’m looking forward to it.”
The application has approval from the state Department of Environmental Conservation, the town architectural review board, and the state Wild, Scenic and Recreational Rivers Act, which limits what can be built along the Peconic River.
“We’ll also have a kayak launching area on the river,” Mr. Mielnicki said following the approval. He said the state DEC recommended that.
The proposal calls for converting a vacant building on the site into an office and building an 18-foot addition addition on the building.
Mr. Mielnicki said he still has some paperwork and some construction to do on the property, which measures .31 of an acre.
The property currently includes three buildings, including the one designated for the proposed restaurant. One of the smaller structures is currently used as an office, and Mr. Mielnicki has said he plans to build a small addition to connect two buildings that are just eight inches apart, giving the restaurant a total of roughly 2,300 square feet. The third building will remain freestanding.








