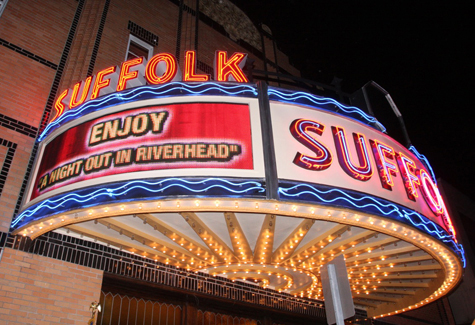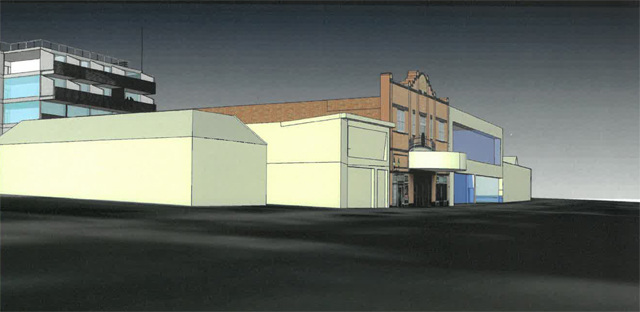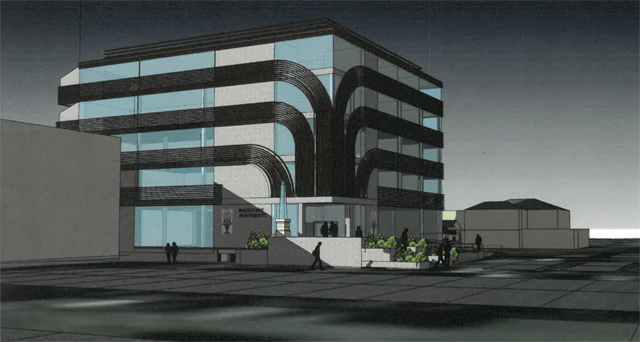Suffolk Theater proposes five-story expansion that would include retail, apartments


The owner of the Suffolk Theater is proposing to build a five-story expansion onto the rear of the building that would have 2,970 square feet of retail on the first floor and 28 market-rate apartments on the top four levels.
The apartments would consist of 17 studio apartments and 11 one-bedroom units.
“Right now the theater is only open two days a week,” said theater owner Bob Castaldi, who said no business can survive like that.
The goal of the expansion is to create a larger backstage and green room and allow the theater to become a performing arts center that could house concerts, plays, movies and other presentations.
Some acts won’t perform without a proper green room, Mr. Castaldi said.
The apartments and retail would provide a revenue stream that would enable the theater to stay afloat, he added.
Although Mr. Castaldi has proposed making the theater a non-profit, he said it is still a for-profit venture, though not necessarily a successful one.
“I’m non-profit,” he joked.
Despite this, he said the theater has become known to visitors, who will often stay at local hotels when they come from other areas to see a show at the Suffolk Theater.

Vic Prusinowski, a consultant for Suffolk Theater and a former town councilman, said it was always the plan to expand the back of the theater.
“Stage one was to get the building operating,” he said. “This was a full restoration … Bob and his wife [Diane] spent the money to restore the buildings.”
The Suffolk Theater was first opened in 1933 and had fallen into disrepair by the 1990s, when the town first acquired it. Unable to restore it, the town sold it to Mr. Castaldi, who specializes in historic renovations.
The Suffolk Theater is one of several downtown properties on which a multi-story apartment complex is being considered. Peconic Crossing, Summerwind and Woolworth Apartments are already built, and apartments are being considered by developer Ray Castronovo on McDermott Avenue; by a company called G2D Development on the site of the former Subway story on East Main Street; and by Metro Group on the former Sears property.
A 116-unit apartment and retail complex called Riverview Lofts is under construction on East Main Street.
The Suffolk Theater building would need site plan approval from the Town Board as well as a special permit, since it would exceed the maximum building lot coverage of 80 percent.
One problem town officials have with the proposal is a lack of parking.
Mr. Castaldi said his building is located within the town’s public parking district — where property owners pay a special tax to use the parking lots — and where businesses aren’t required to provide parking.
Town planning aide Greg Bergman acknowledged that in his report on the application, but said that “if the applicant were required to provide parking, they would need a total of 71 parking stalls — 42 for the apartments, 12 for the retail and 17 for the theater.”
Suffolk Theater’s application only provides three new stalls, which are all designated handicapped.
“In addition to the lack of parking provided on-site, the execution of this site plan will require the town-owned parking lot directly to the north to be reconfigured, which will result in additional lost parking and would exacerbate the existing stresses to the parking district,” Mr. Bergman said.

He estimates the plan would lead to a loss of at least 18 parking spaces.
“The proposed use of the building seems to be excessive given the site of the parcel and the potential impacts to the parking district,” Mr. Bergman said.
Mr. Castaldi said there isn’t any room for additional parking.
Mr. Prusinowski pointed out that the town is considering a plan by planner and architect Martin Sendlewski that would reconfigure the “Second Street” parking and remove concrete aisles in order to create an additional 67 parking spaces. The town received a $74,925 county grant for that last October.
Councilwoman Catherine Kent said the theater “is a jewel,” but that she’s concerned with the parking and with the look of the proposed building.
“For me, the building is not in keeping with the character of the area,” she said.
Mr. Prusinowski said the developers hope to make changes to the plan based on the town’s suggestions, and they will go before the town’s landmarks preservation committee and the architectural review board for advice.








