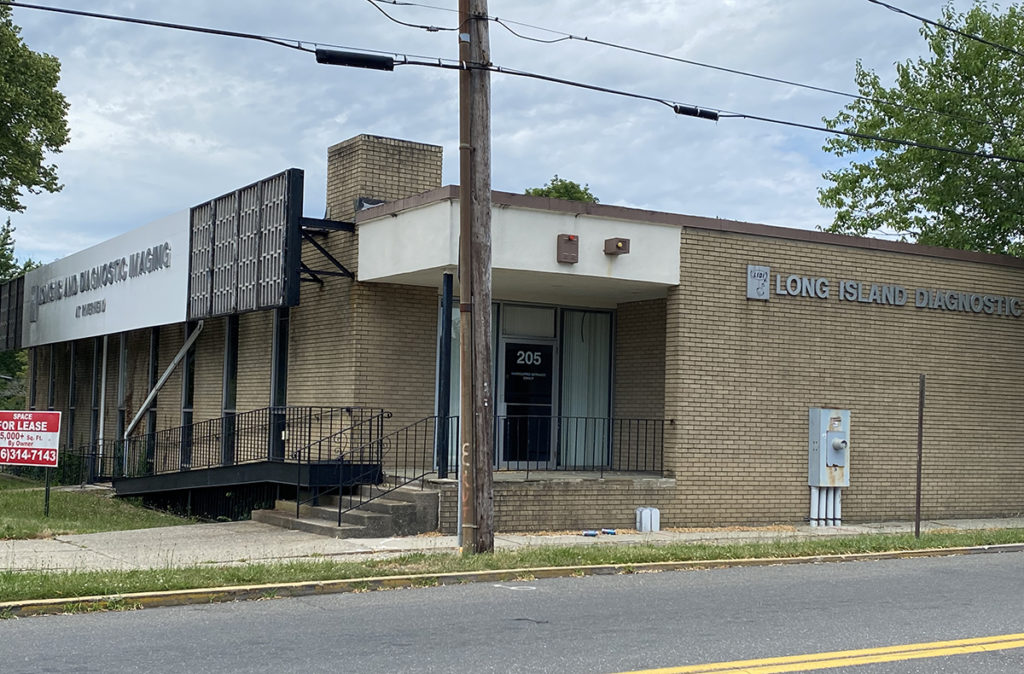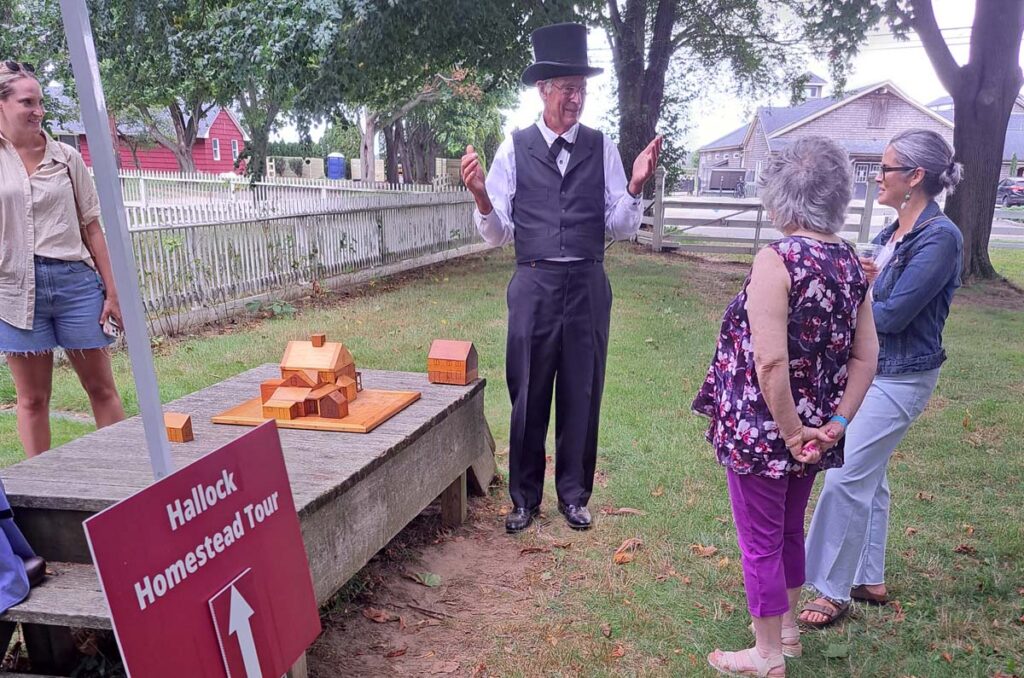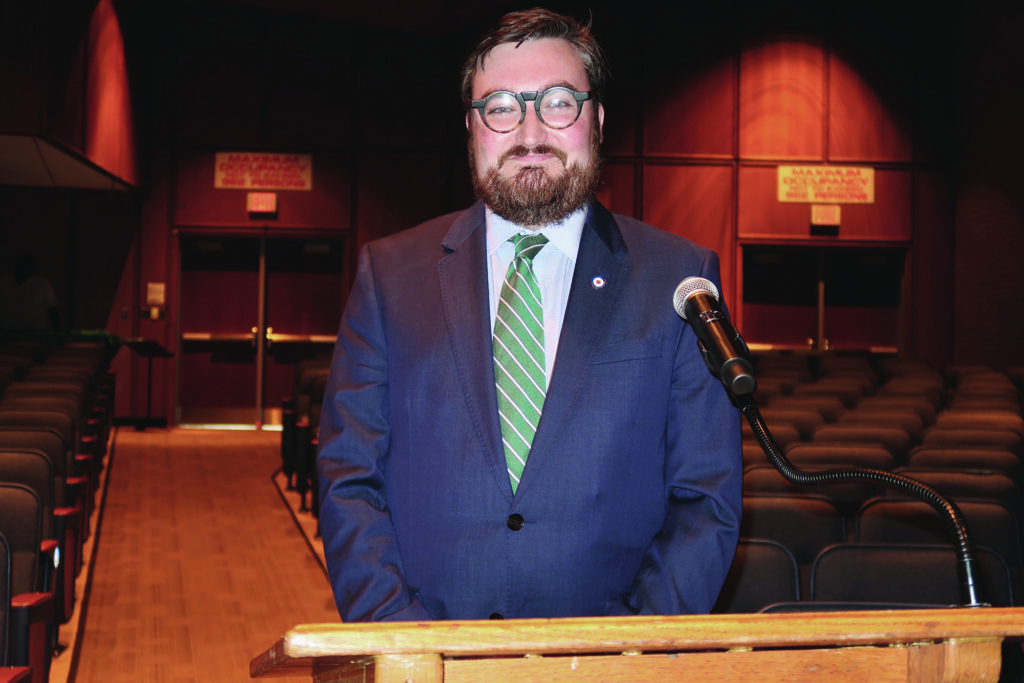Five story, mixed-use building proposed at corner of Osborn Avenue, Court Street

The long vacant Long Island Diagnostic Imaging building on the corner of Osborn Avenue and Court Street would be torn down and replaced with a five story, 50-foot building with ground floor offices and apartments on the upper floors, under a plan proposed by G2D Development of Huntington.
G2D, headed by Greg DeRosa, is the same company that’s currently building a five-story building on 331 E. Main St., which is being called The Shipyard.
Mr. DeRosa said they located the Osborn Avenue site during the process of developing the neighboring location.
“We thought this would be a good fit and would supplement what we were already doing in Riverhead,” Mr. DeRosa said. “We really like some of the things we’re seeing in Riverhead.”
The fact that the Osborn Avenue property was in a federal Opportunity Zone also helped, he said.
“We intend to be here for a very long time,” Mr. DeRosa said.
The new proposal, which was discussed at Thursday’s Town Board work session, also calls for ground floor conference rooms as well as amenity space for residents of the upper floor apartments, including a rooftop patio area for building residents, according to the application.
A total of 39 residential apartment units are proposed on the second through fifth floors, 27 of which would be one-bedroom apartments. Then there would be four studio apartments and eight two-bedroom units.
The studio apartments are 681 square feet; the one-bedrooms are 1,150 square feet and the two-bedroom apartments are 1,190 square feet, according to the applicant.
The apartments will be at market rate rents, Mr. DeRosa said.

Town officials have said in the past that downtown Riverhead has enough affordable housing.
The G2D site plan was the first application submitted under the town’s newly-adopted Railroad Avenue Overlay District, which was adopted in January, according to planning aide Greg Bergman.
The Overlay District allows for increased development density for parcels with a minimum lot size of 20,000 square feet.
“I did not expect to see investment in our town so quickly,” said Councilman Frank Beyrodt. “I am very happy to see this. This is a great idea. This is certainly a blighted area and this is exactly what this was intended for.”
Because it is being filed under the overlay law, the review of the project will be done by the Town Board, instead of the Planning Board, which normally reviews site applications, according to Mr. Bergman.
G2D is seeking to opt into the town’s parking district, Mr. Bergman said. Doing so would allow them to use town parking lots for their renters.
Parking will be provided on site for 35 of the 39 stalls. The 35 stalls are for residential tenants and the other four are for ground floor office space.
“Plus, there’s a huge town parking lot right across the street,” Councilman Tim Hubbard said.
Mr. Bergman said one of the criteria of the overlay district is that town parking must be available within a quarter-mile.
The application will need to go before the town Zoning Board of Appeals for variances of set back requirements and lighting requirements, according to Mr. Bergman.
“I’m happy to see something going in there, it’s long blighted building with a lot of issues,” said Councilwoman Catherine Kent. But she said she’s disappointed with the height of the building, because it’s in between the Riverhead Free Library and the Suffolk County Historical Society.
Mr. DeRosa said the building was proposed to be much taller and “we worked really, really hard” to get it down to 50 feet.
The zoning allows 50-foot high buildings, Supervisor Yvette Aguiar said.








