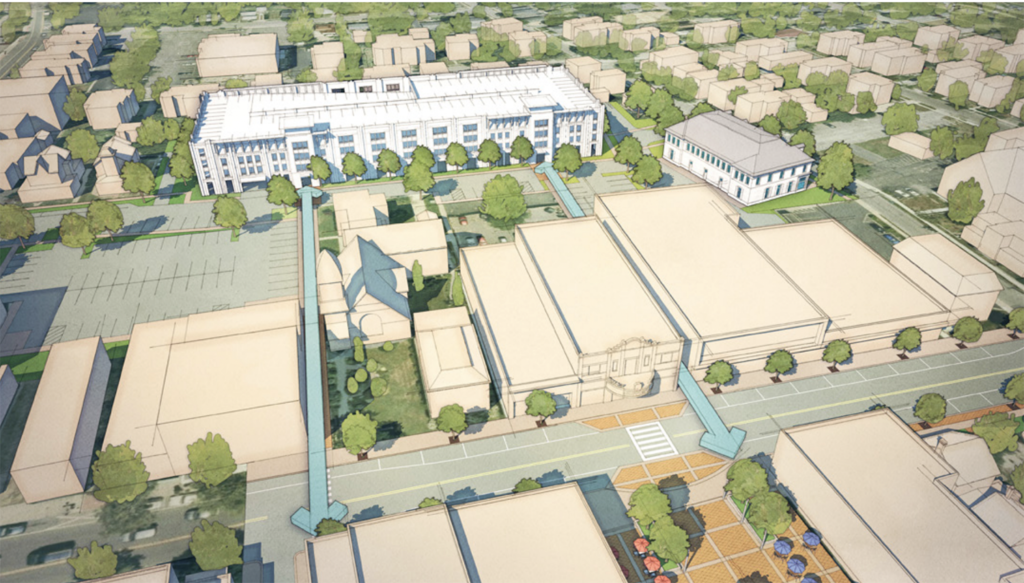See the latest renderings for Riverhead’s Town Square development

The Town Square development that will transform downtown Riverhead will be developed over five phases, beginning with the initial space opened by the demolition of two buildings late last year, according to a presentation at Thursday’s Riverhead Town Board work session. A proposed parking garage would be the second phase.
Barry Long, the president and CEO of Urban Design Associates, outlined the “Riverhead Downtown Activation Plan” along with Dawn Thomas, the the town’s community development administrator.
“This is an incredible presentation,” Councilman Tim Hubbard said, as the board members all gave rave reviews of the latest update.
See renderings of various stages of the development below and check back for a full story on the presentation. (Renderings courtesy of Urban Design Associates)
Click on photos to enlarge
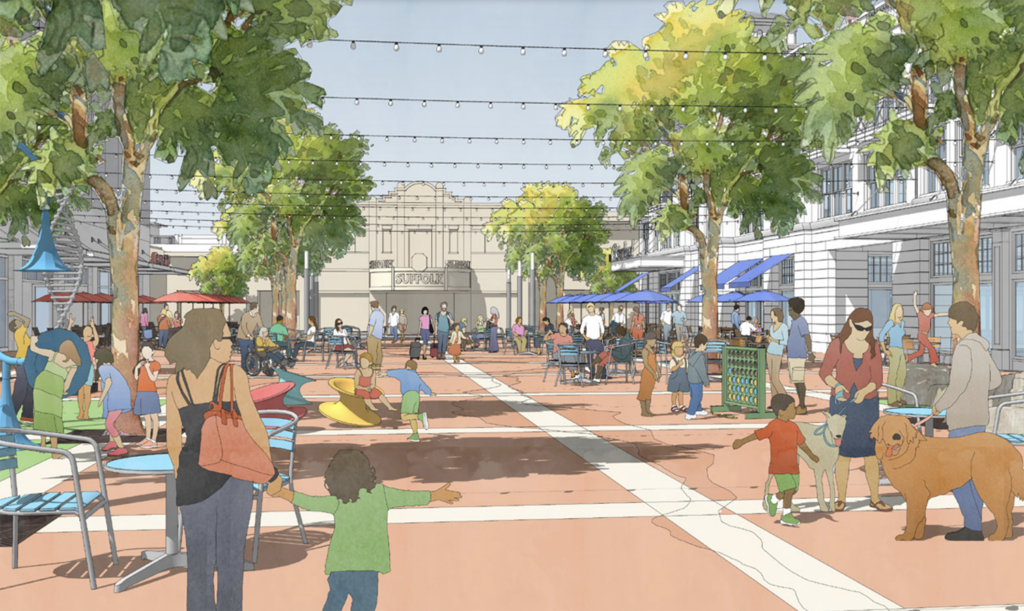
A view of the main Town Square space. This represents Phase 1 and would include interactive environmental art and science exhibits, movable tables and chairs, oversized games, outdoor dining, a small performance area and more.
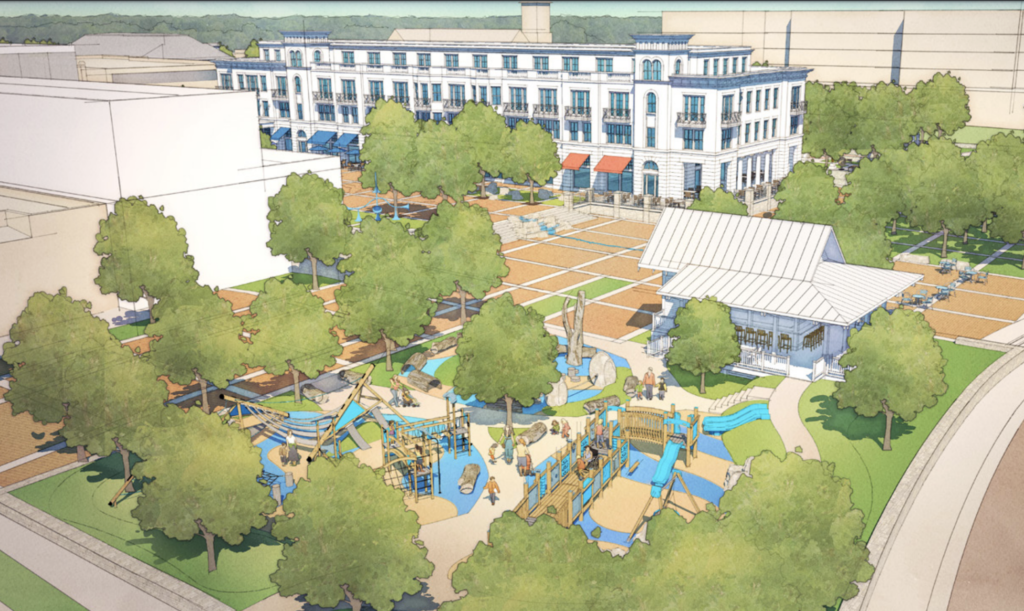
Phase 3 of the development features an adaptable play and “Estuary” water steps, an Instagram moment with large “Riverhead” letters, a flexible event space, greenscape and seasonal skating.
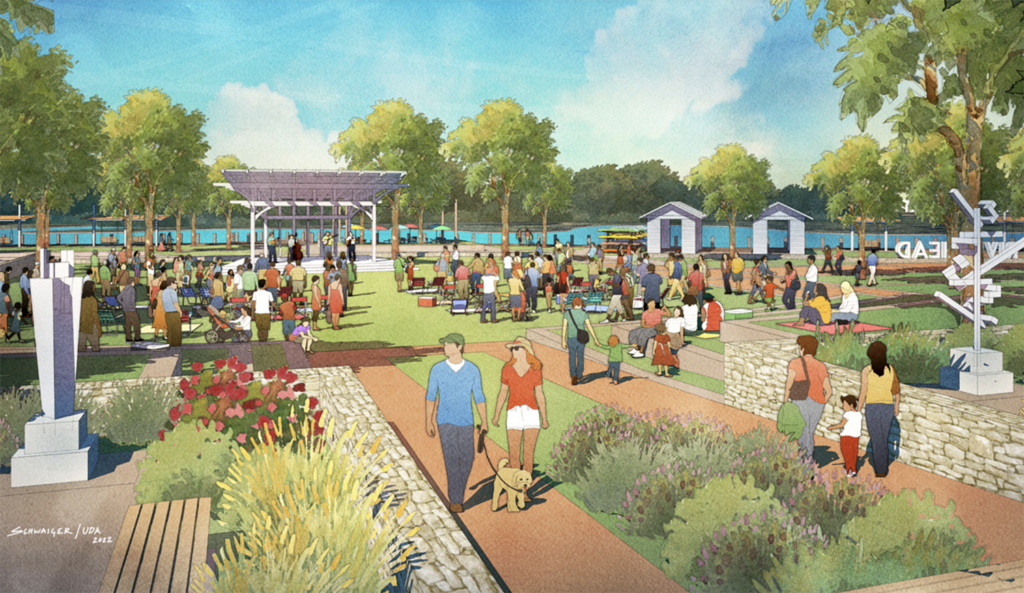
Phase 4 of the development around East End Arts would include a stage with event lawn, courtyard and sculpture garden.
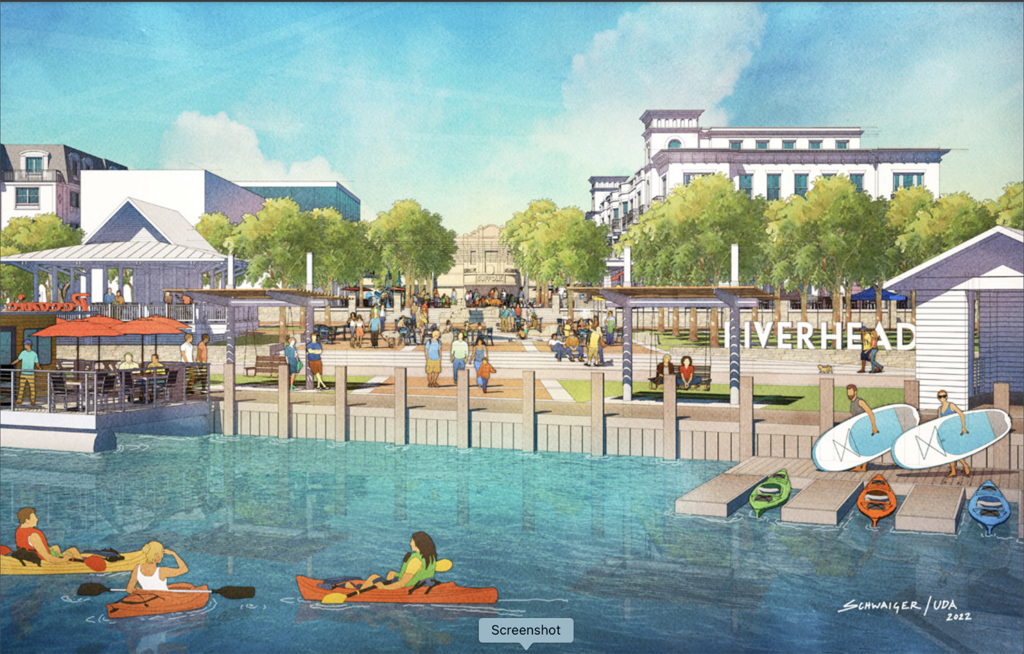
A view of the Town Square from the river. Development along Heidi Behr way would be Phase 5 of the development. The area would feature a boathouse, oversized swings, picnic tables, a carousel and food boats.
See the full presentation here.



