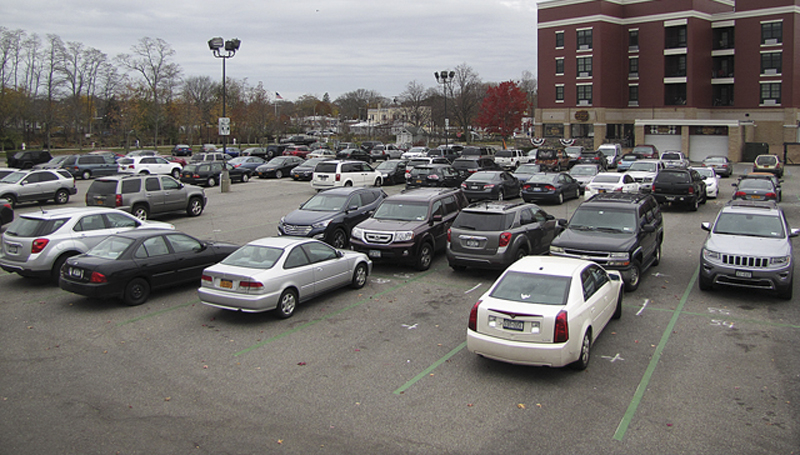To fix parking problems, town may limit height of buildings on Main Street

How do you help solve downtown Riverhead parking and traffic issues? By limiting how high its buildings can be, according to Supervisor Sean Walter.
At Thursday’s Town Board meeting, Mr. Walter proposed banning new buildings from being more than two stories high south of Main Street near the Peconic river front. The idea, he said, would prevent large projects from clogging up the limited parking there and causing more traffic in the area.
The zoning rule change wouldn’t apply to projects that were already under contract, such as a multi-building plan to turn the former Sears building on East Main Street into commercial space and apartments, Mr. Walter added.
The town’s options are limited in that area of town since little open space remains.
“We can’t create more parking on the South side of main street because we’re constrained by the river,” Mr. Walter explained.
A recent study predicts there will be a shortage of 1,200 parking spaces downtown if the area has 500 apartments, the maximum currently allowed. A 1,200-space parking garage would cost about $36 million, according to the study.
Mr. Walter said he doesn’t believe a parking garage would be feasible; instead, he said, the town could “start purchasing property just north for Main Street for parking.”
The zoning rules around the south side of Main Street had been changed years ago when a group of developers tried to buy the Suffolk Theater and surrounding building and renovate them into a larger project. The height restrictions had been removed at the time.

Councilman James Wooten suggested going back to older rules for the buildings south of Main Street that limited height, while also allowing higher density properties to the north towards the railroad tracks.
Mr. Walter said development south of Main Street was already hampered by state and federal regulations for the buildings, many of which are now on historic registries due to their age.
Among those properties is the former Sears building, which can’t be torn down or overhauled due to the restrictions, said Connie Lassandro, a Calverton resident and consultant for the property’s developers Georgica Green Ventures.
The developers instead will have to keep the Sears building as it is now, and use the properties around it to build their mixed-use apartment towers, which have been reduced to four stories from the intially planned five.
While inconvenient, Ms. Lassandro said the new plans are “acceptable and this will work.”
“And frankly, as a resident, I think this is appealing,” she added.
But Mr. Walter wasn’t happy with the state’s decision to keep the building standing.
“They’re morons,” he exclaimed. “It burns my britches to keep that crappy old building … What those morons at SHIPO [the State Historic Preservation Office] have done have made that building valueless.”
The zoning change would have to be drafted, something Mr. Walter hopes can be finished in the nest few months and approved in the first half of next year.
“This is going to be a process,” he said. “I’m sure it’s going to be several months before we get this thing settled out.”








