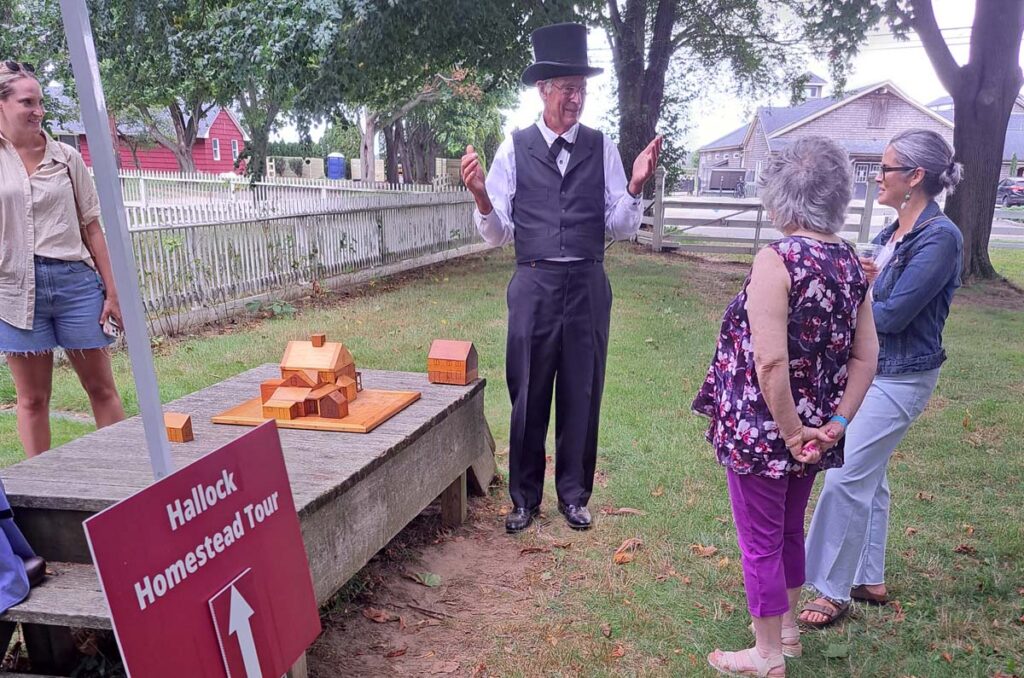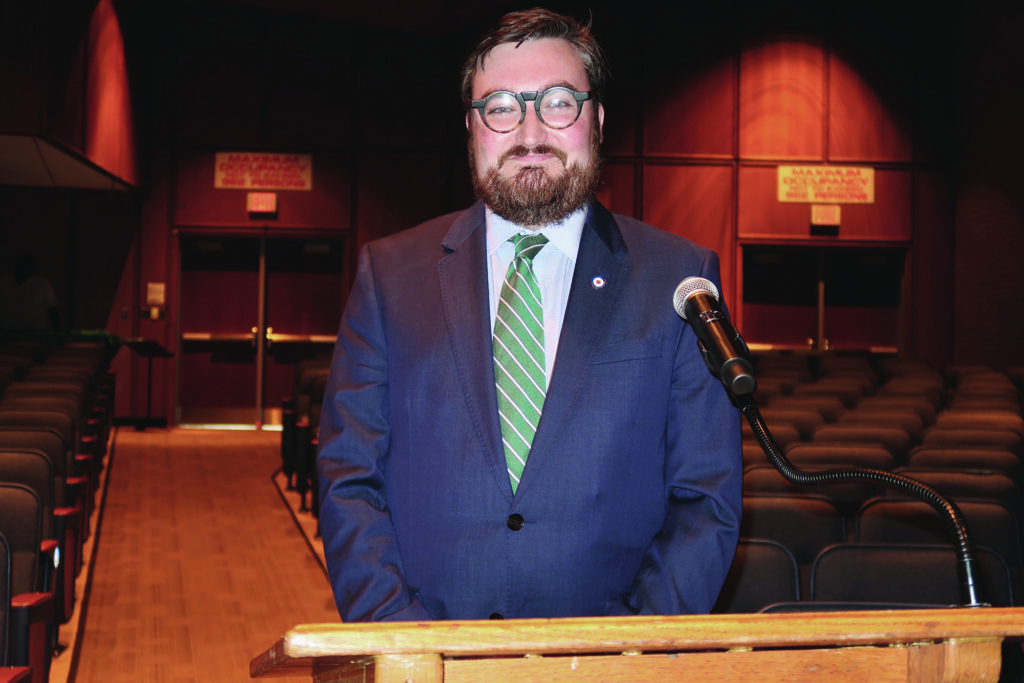Grand vision for Riverhead’s Town Square outlined as J. Petrocelli Development seeks to become project’s master developer

An 80-room boutique hotel, retail shops, a restaurant with a rooftop bar, a firehouse museum, outdoor amphitheater and open space for interactive games like giant chess, checkers, bocce and cornhole.
Representatives for J. Petrocelli Development Associates and architect Andrew Giambertone outlined a grand vision for the development of Riverhead’s Town Square, a project they said will provide longterm economic growth and link the downtown Main Street to the riverfront while becoming a centerpiece for both tourists and residents. The group is seeking to be appointed as the master developer for the project, which has now been in the works for several years following a public input process and the recent demolition of two buildings that has cleared the path forward.
“This project will be an essential part of the revitalization of the downtown Riverhead area,” said Eric Russo, the attorney for J. Petrocelli. “It is the plan by J. Petrocelli Development Associates for this project to create a Town Square, which will be the center of activity for this diverse population that presently exists in your township.”
The proposal presented at Thursday’s Town Board work session received rave reviews from board members, who plan to move the project forward through an upcoming resolution that will be voted on at a Town Board meeting. The proposal features a plan to construct a new four-story condominium building with affordable-rate apartments, ranging from studio to one or two bedrooms. The museum would pay homage to Washington Engine Company No. 2, which dates back to 1861 and would be a free attraction that would honor the history of Riverhead’s volunteer fire department.
A large fountain would center the Town Square. A communal work space would be included in a tower that overlooks it. The south end of the square would feature a community green with various recreational activities. A playground would include space for children of all ages, including a toddler area, basketball courts, sensory garden and other equipment. A “gently sloping lawn along the west side of the community green” will lead people to an amphitheater that can be used for music festivals and other performances “to further enhance the community spirit interaction of this very special place,” said Mr. Giambertone.
A staircase at the south end of the green would lead people down to a boathouse that would feature rentals for rowboats, kayaks and paddleboards.
“The designs of the buildings themselves are intended to invoke images of historic Riverhead,” Mr. Giambertone said. “The entry to the square is celebrated by a gateway element proudly announcing the entrance to this community square.”
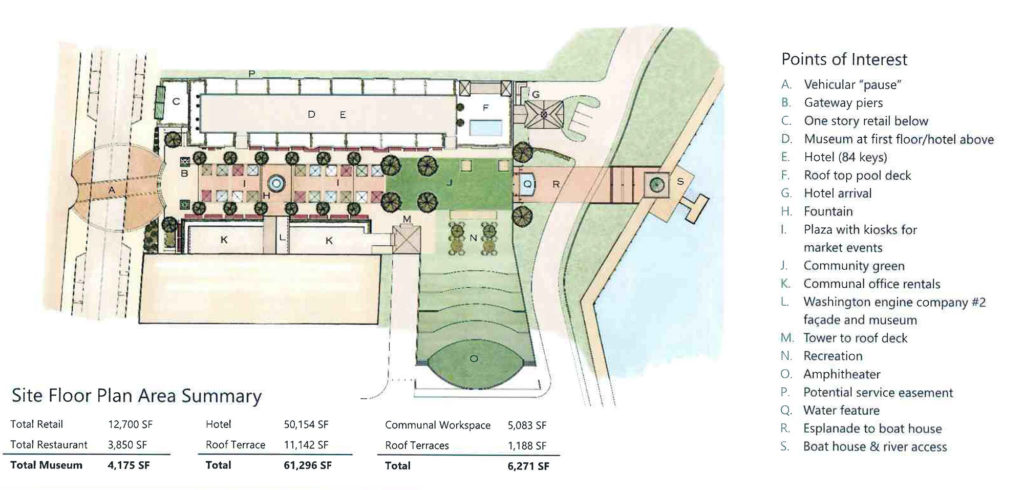
The development of the square aims to account for rising sea levels, the developers said. It would be set at an elevation that puts it about one foot above the projected 100-year floodplain, Mr. Giambertone said.
“The square is designed to accommodate a variety of activities and cultural events,” he said. “Everything from street fairs to weekend markets, art festivals, holiday celebrations, food kiosks and the like can be easily accommodated in this flexible and fluid design.”
The proposed boutique hotel building would flank the east side of the public square. The first floor would feature retail, restaurants and the museum. The hotel lobby would be located at the south end of the square.
Mr. Russo said the proposal seeks J. Petrocelli to have ownership of portions of land where the project exists.
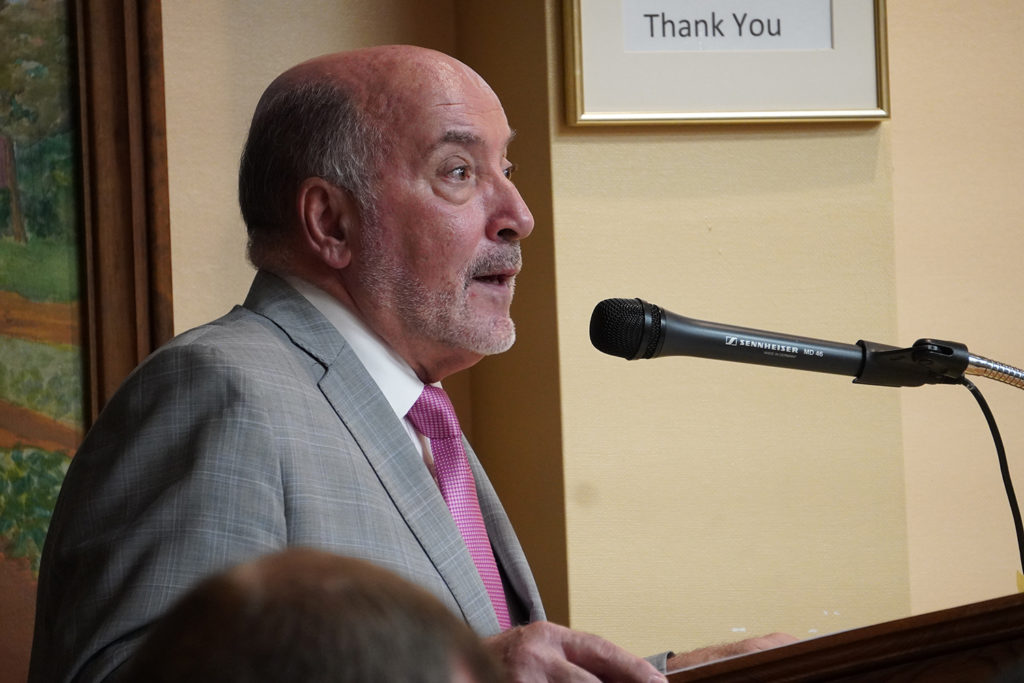
“We would also be responsible for maintenance and ongoing care through a program for the town public space,” he said.
Another component would require the town to construct a parking garage to accommodate for the parking spaces that would be eliminated along the riverfront, he said. The garage would be located behind Main Street with access by walking to the Town Square and Main Street.
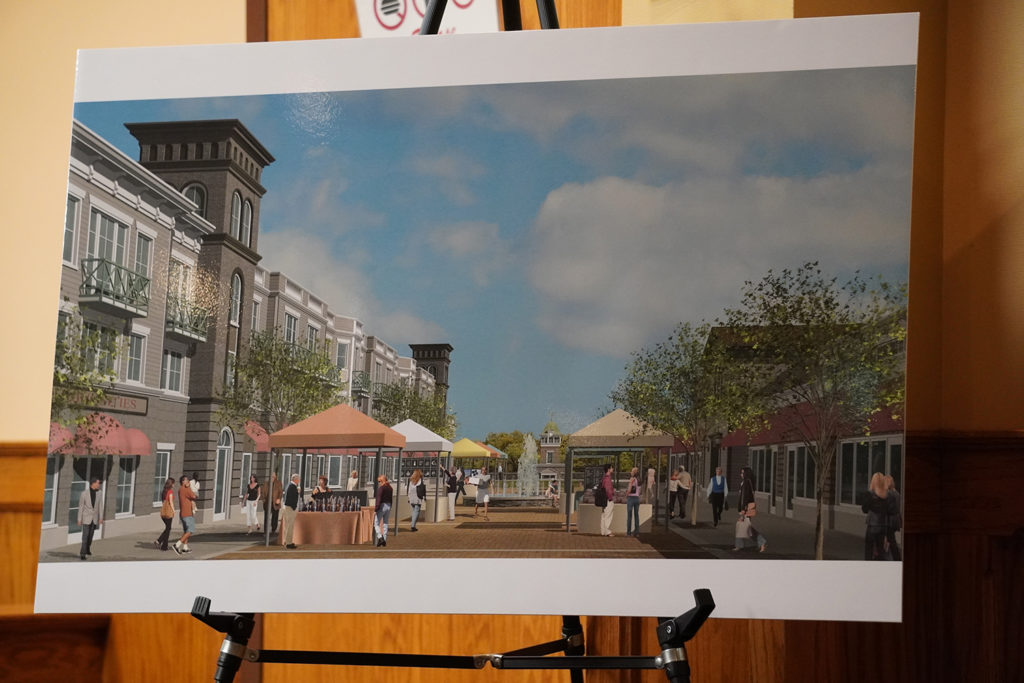
David Wortman, a senior environmental manager at VHB Engineering, discussed their role as part of the team, which would involve expertise on traffic engineering and parking, sewer, stormwater infrastructure and flood control. He said the design of the square gradually steps up from the riverfront toward Main Street to maintain the connection the river while allowing for flood control.
He also discussed potential funding opportunities and said the applicant would be seeking to be part of the Downtown Revitalization Initiative grant the town was recently awarded from New York State. The town is currently in the beginning stages of submitting projects for the $10 million that will ultimately be selected by the state.
“The Town Square project that the town’s been working toward for so long was really a cornerstone of the town’s winning proposal,” Mr. Wortman said. “This master development proposal is fully compatible with that DRI vision and those goals.”
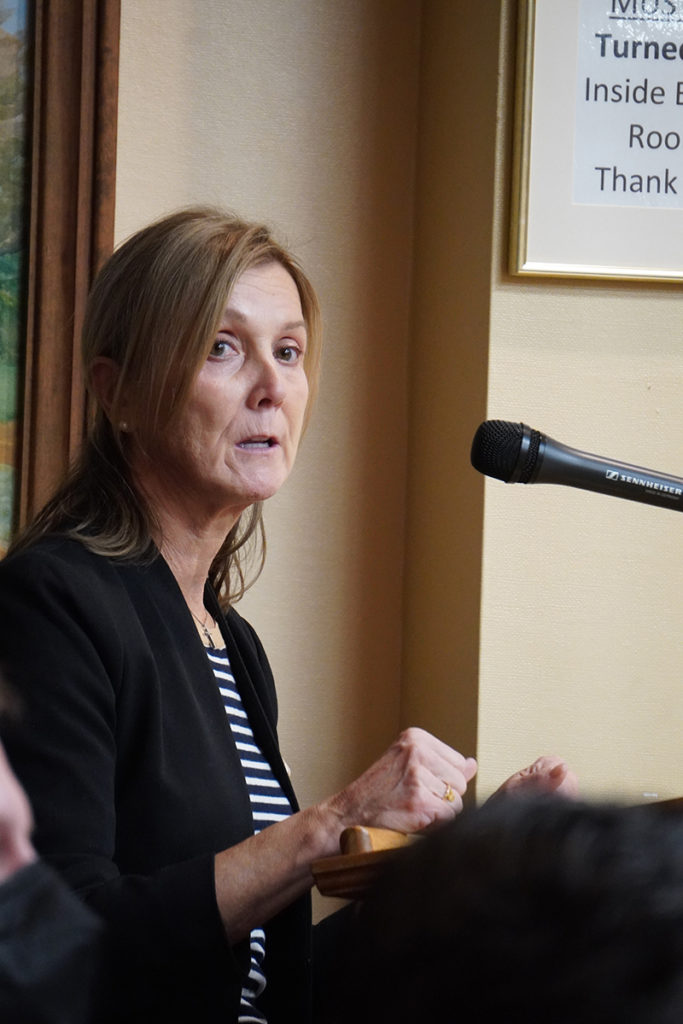
The proposal received a positive review from Barry Long, the president and CEO of Urban Design Associates, the firm hired by the town in 2019 to undertake the pattern book that was used to gather much of the input that went into the town square’s design.
“We think the uses are dead on,” Mr. Long said at the start of the work session via video, saying the hotel project would bring in more people to downtown to support businesses. “This is a really good proposal and they keep working to try to perfect it.”
Joe Petrocelli briefly spoke and said the goal is to “create a destination.”
“We have components, we have pieces of attractions, but without more of them, the destination will not be complete,” he said.
Each Town Board member spoke glowingly about the presentation (Councilman Ken Rothwell was absent). Councilman Frank Beyrodt said the proposal “hit every point from the pattern book into things you can’t even dream of.” Councilman Bob Kern said the strength of team assembled was important for him to see and Councilman Tim Hubbard reflected back on prior failed attempts at downtown revitalization from decades ago.
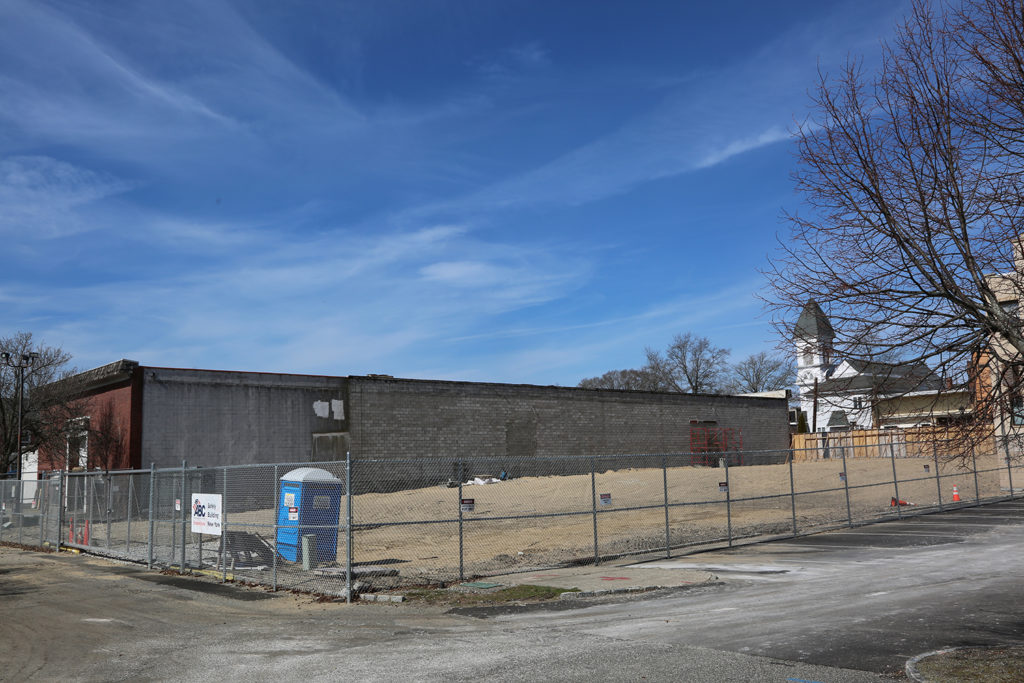
He credited Mr. Petrocelli for the work he’s done on revitalization, from the Long Island Aquarium to Hyatt Place East End to the Preston House.
“I’m glad I live in Riverhead because some people are going to want to move here and they’re not going to be able to get in,” he said. “We are going to be the town in Suffolk County.”
Supervisor Yvette Aguiar said the town may soon enter into the public-private partnership, a “new wave of building and working with municipalities.”
“I’m in awe of the renditions,” she said, while also thanking Dawn Thomas, the town’s Community Development Agency administrator who has spearheaded much of the work surrounding the Town Square development.
Ms. Thomas said afterward that there was no request for proposals because it was an unsolicited proposal from the Petrocelli team and not at the request of the town.
J. Petrocelli Construction had previously been awarded the contract for the demolition of the buildings to pave the way for the Town Square with a bid of $965,000.
WITH TIM GANNON




