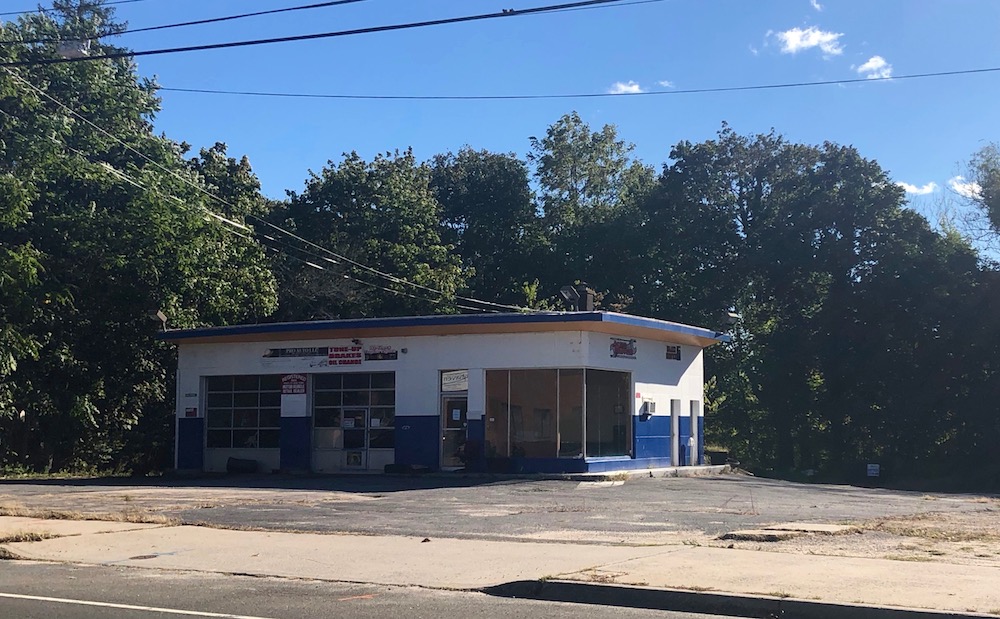Planning board asks for revisions to proposed Main Street 7-Eleven

A developer is seeking permission to construct a new 7-Eleven on West Main Street in Riverhead.
The 3,062-square-foot store would be built on the south side of West Main Street, just east of Osborn Avenue. An existing automotive repair shop would be demolished to make way for the 7-Eleven.
Plans for the convenience store were initially discussed during a Planning Board meeting in August. With several other 7-Eleven stores in town, board members asked the applicants to return with revisions to the layout and facade of the building.
“We wanted you to come back and impress us,” said planning board co-chair Ed Densieski at a meeting Thursday.
Project engineer Eric Meyn of Bohler Engineering in Hauppauge presented amended plans that reflect comments made by the state Department of Transportation, town Architectural Review Board and Landmarks Preservation Commission.
According to the applicants, Area Real Estate Associates of Garden City, the DOT will require a one-way entrance and separate one-way exit that would not permit left turns out of the site.
Under amended plans, the exterior of the building would incorporate brick after officials suggested they use materials consistent with existing buildings in the downtown historic district.
Parking remains a top concern for Richard Wines, chairman of the Landmarks Preservation Commission.
“We don’t want to see cars in front of the building,” he said.
Mr. Meyn suggested adding landscaping or a low picket fence to shield the view of the parking lot from the street.
Instead, Mr. Wines said he’d rather see the building turned to the side, thus moving the parking lot to one side and the rear of the building, similar to what was done at the 7-Eleven constructed in Flanders in 2014.
But changing the layout could impact other areas of the site plan, Mr. Meyn said. “Once we shove the parking to the back, you’re extending the drive aisles just to access the parking. So the impervious area is increasing right away and it’s going on eat into the amount of parking we actually provide,” he said.
Town code requires 13 spaces per the square footage; they are proposing 18.
The engineer also noted that the parking lot would still be visible even if the building is turned.
Still, the changes weren’t enough to impress planning board members. “Some of the Planning Board didn’t like the generic, country-style 7-Eleven,” said town planner Karin Gluth, recalling an earlier discussion of the plans. “This looks pretty similar to the generic country style 7-Eleven, except it’s brick.”
Project real estate developer Irwin Krasnow noted that they incorporated brick at the direction of the Architectural Review Board and the Landmarks Preservation Commission, which wanted the building to match what’s already on Main Street. “We’re not trying to be stubborn,” Mr. Krasnow said, adding that he was trying to balance requests coming from several different boards and agencies. “I just don’t know if I can accomplish everyone’s wish list.”
The group must also seek permits from the town Conservation Advisory Council and NY State Department of Environmental Conservation due to their proximity to the Peconic River.
Mr. Densieski agreed that the design was mundane. “I don’t think anybody’s too happy on this side of the table.”
Ms. Gluth asked the applicants to return to the drawing board and present two new drawings with different site layouts.
Though revising the plans will be a challenge, Mr. Krasnow agreed. “I still think at the end of the day, it’ll be so much nicer than what exists there today,” he said.
Photo caption: The site of the proposed 7-Eleven on West Main Street in Riverhead. (Tara Smith photo)








